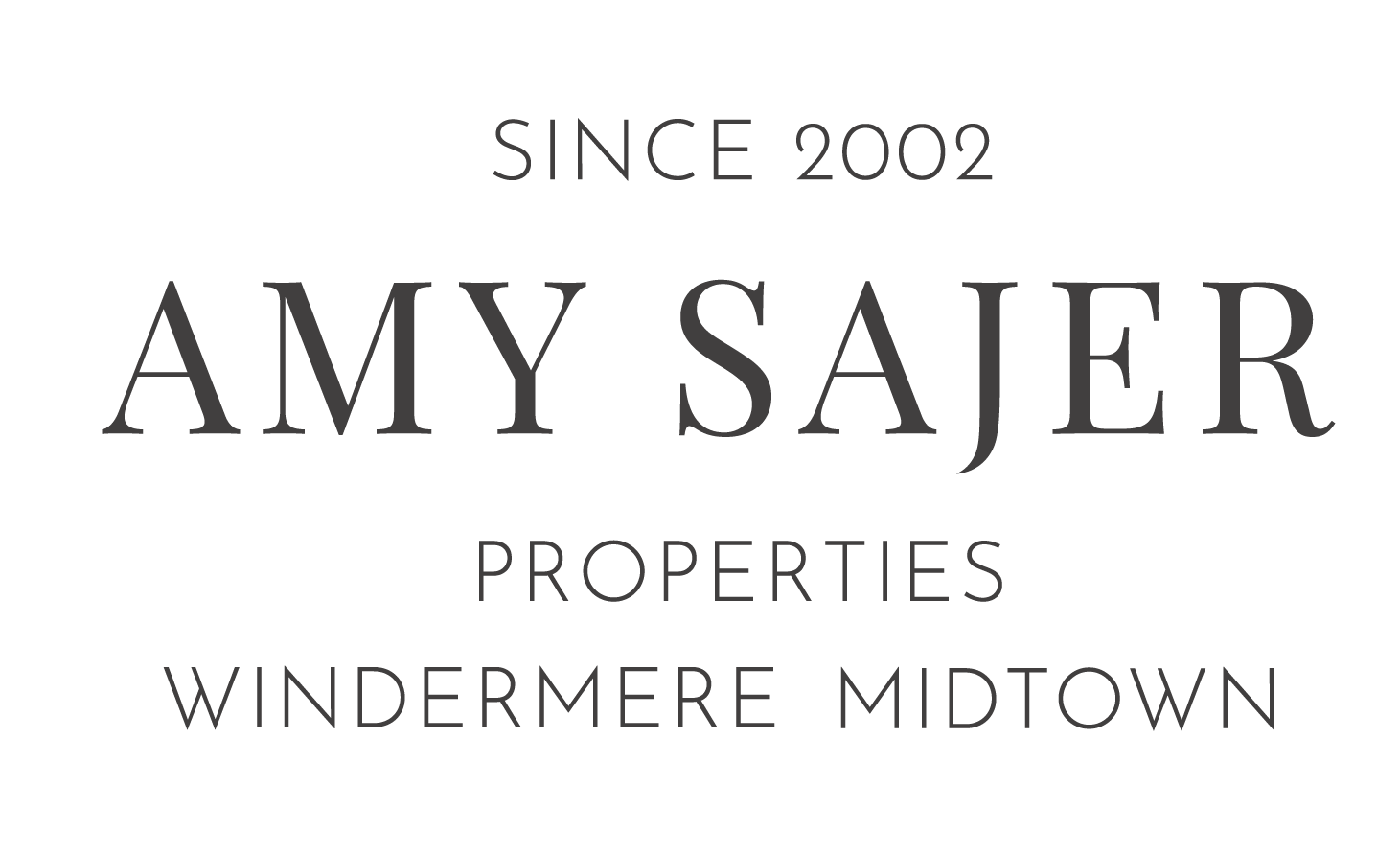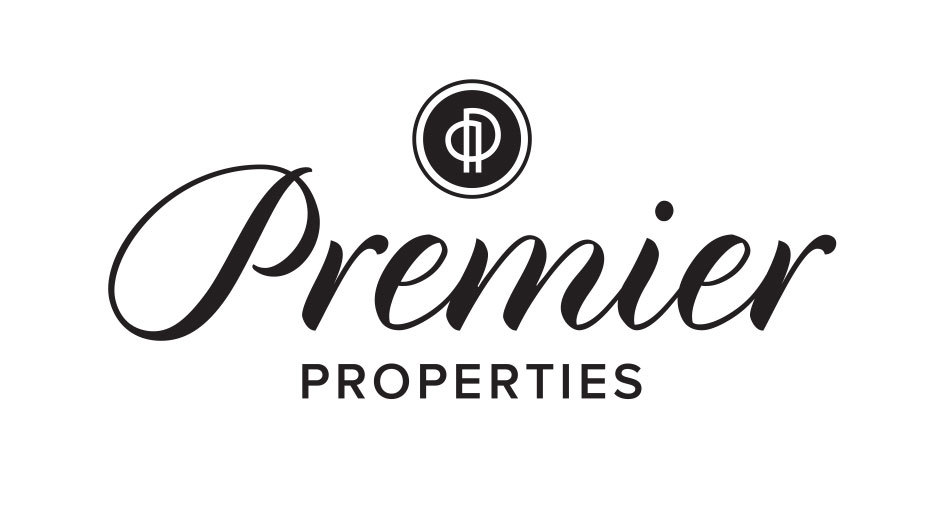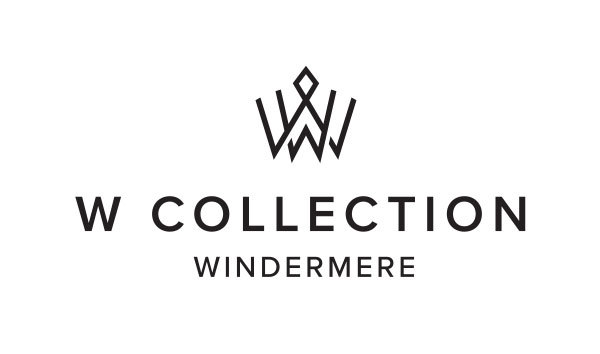


Listing Courtesy of: Yakima, WA MLS / Windermere Real Estate Midtown / David Stelzer
6012 Englewood Ave Yakima, WA 98908
Active (4 Days)
$499,950
OPEN HOUSE TIMES
-
OPENTue, Sep 912 noon - 1:00 pm
Description
Privacy, Space & Sweeping Views in West Valley. Step into your own private retreat, surrounded by mature, park-like landscaping, terraced rock gardens, and lush botanical accents. From the expansive Trex deck, soak in panoramic valley views, vibrant sunsets, and an unobstructed view of Mount Adams. This one-owner home reflects pride of ownership and timeless quality, featuring solid oak and fir millwork, vaulted ceilings, skylights, and abundant natural light. Recent updates provide peace of mind, including a newer roof, exterior paint, and plush new carpeting. The main level offers a thoughtfully designed, open floor plan with formal dining and living rooms, a family room, island kitchen, half bath, wet bar and laundryall anchored by the primary suite, complete with double sinks, a jetted tub, and a shower for convenient single-level living. The lower level adds versatility with two bedrooms, a full bath, a second family room, and a second refrigeratorperfect for guests, multi-generational living, or potential rental income. Additional perks include a generous driveway for easy access to Englewood Ave, an extra storage room and a prime location on the desirable south side of Englewood Ave in the heart of West Valley.Move-in readyor bring your vision to create your dream homeall under $500K. Pre-inspected and ready for its next chapter.
MLS #:
25-2526
25-2526
Taxes
$4,581(2025)
$4,581(2025)
Lot Size
9,148 SQFT
9,148 SQFT
Type
Single-Family Home
Single-Family Home
Year Built
1987
1987
Style
1 Story W/Basement
1 Story W/Basement
Views
Yes
Yes
School District
West Valley
West Valley
County
Yakima County
Yakima County
Listed By
David Stelzer, Windermere Real Estate Midtown
Source
Yakima, WA MLS
Last checked Sep 9 2025 at 7:23 AM GMT+0000
Yakima, WA MLS
Last checked Sep 9 2025 at 7:23 AM GMT+0000
Bathroom Details
Interior Features
- Wet Bar
- Skylights
Kitchen
- Built-In Range/Oven
- Kitchen Island
- Grill Top Range
Lot Information
- Level
- View
- Paved Road
- Sprinkler System
- Fenced Back
- Terraced
Property Features
- Fireplace: Woodstove
- Foundation: Concrete
Heating and Cooling
- Forced Air
- Central Air
Basement Information
- Finished
Flooring
- Vinyl
- Carpets
- Laminate
Exterior Features
- Deck/Patio
- Prof Landscaping
- Yard Lights
- Garden Space
- Roof: Composition
Utility Information
- Sewer: Connected
Garage
- Attached
Parking
- Off Street
- Garage Opener
- Attached
Stories
- 1
Estimated Monthly Mortgage Payment
*Based on Fixed Interest Rate withe a 30 year term, principal and interest only
Listing price
Down payment
%
Interest rate
%Mortgage calculator estimates are provided by Windermere Real Estate and are intended for information use only. Your payments may be higher or lower and all loans are subject to credit approval.
Disclaimer: The data relating to real estate displayed on this website comes in part from the Internet Data Exchange (IDX) Program of Yakima Association of REALTORS® All listing information is deemed reliable but not guaranteed and should be independently verified through personal inspection by appropriate professionals. Listings displayed on this website may be subject to prior sale or removal from sale; the availability of any listing should always be independently verified. Listing information is provided for consumers' personal, non-commercial use, solely to identify potential properties for potential purchase; all other use is strictly prohibited and may violate relevant federal and state law. data last updated at 9/9/25 00:23



