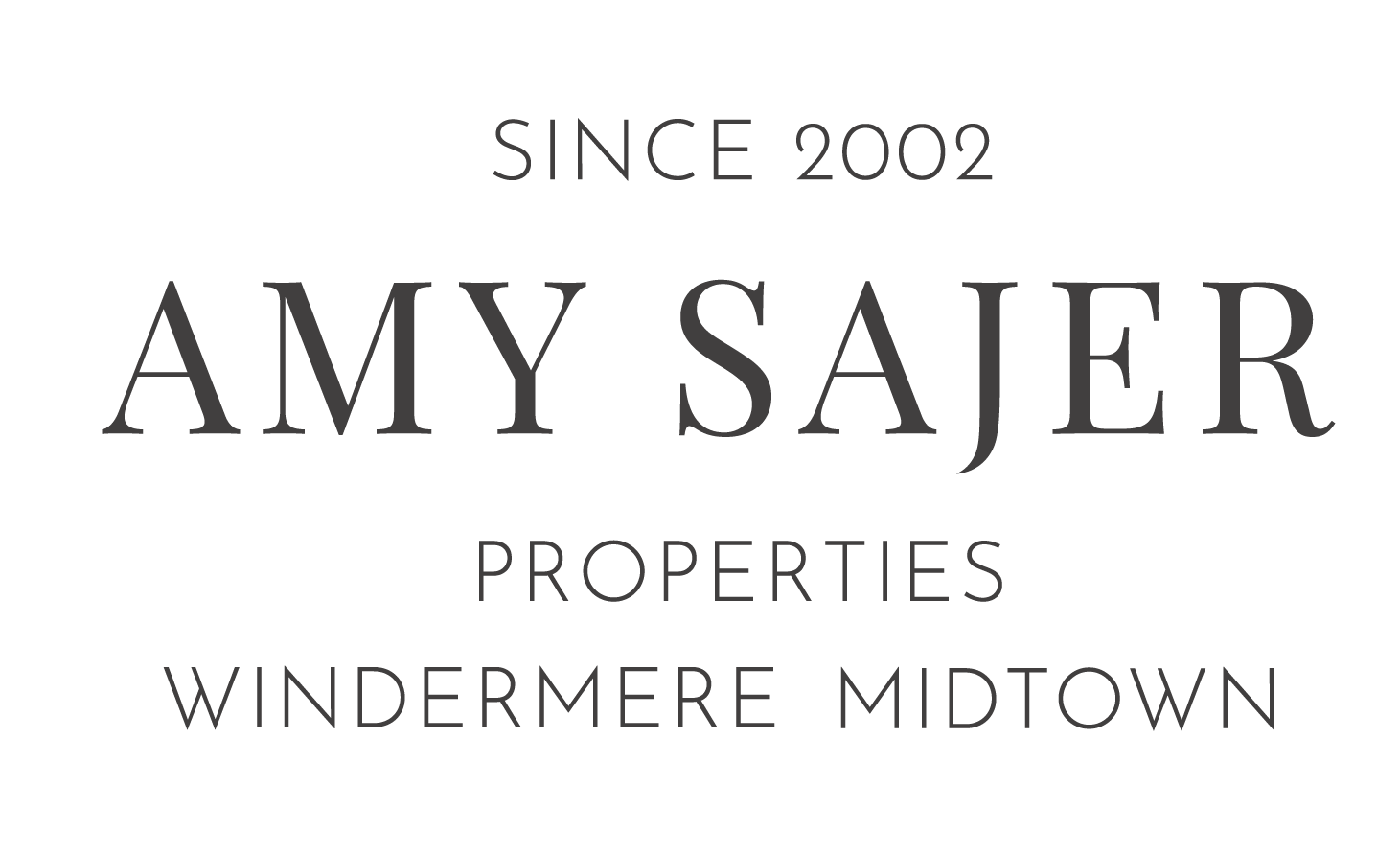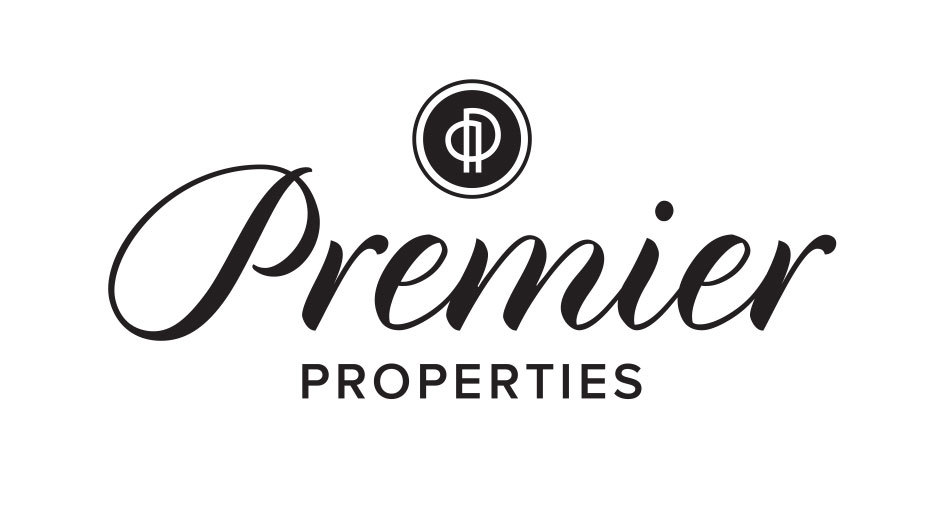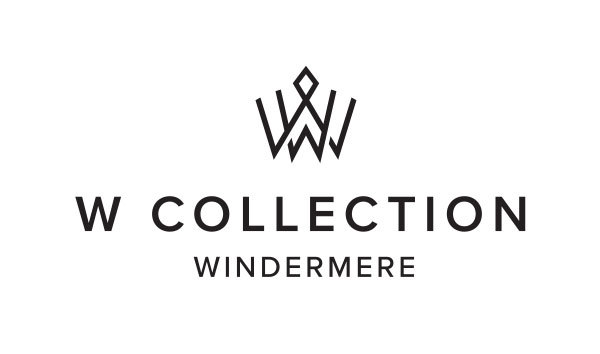


Listing Courtesy of:  Northwest MLS / Windermere Real Estate Midtown / Janine Duncan
Northwest MLS / Windermere Real Estate Midtown / Janine Duncan
 Northwest MLS / Windermere Real Estate Midtown / Janine Duncan
Northwest MLS / Windermere Real Estate Midtown / Janine Duncan 4421 N 13th Street Tacoma, WA 98406
Active (5 Days)
$500,000
MLS #:
2419599
2419599
Taxes
$4,458(2025)
$4,458(2025)
Lot Size
4,500 SQFT
4,500 SQFT
Type
Single-Family Home
Single-Family Home
Year Built
1942
1942
Style
1 Story
1 Story
School District
Tacoma
Tacoma
County
Pierce County
Pierce County
Community
North Tacoma
North Tacoma
Listed By
Janine Duncan, Windermere Real Estate Midtown
Source
Northwest MLS as distributed by MLS Grid
Last checked Sep 9 2025 at 7:17 AM GMT+0000
Northwest MLS as distributed by MLS Grid
Last checked Sep 9 2025 at 7:17 AM GMT+0000
Bathroom Details
- Full Bathroom: 1
Interior Features
- Fireplace
- French Doors
- Loft
- Double Pane/Storm Window
- Ceiling Fan(s)
- Water Heater
- Sprinkler System
- Skylight(s)
- Dryer(s)
- Refrigerator(s)
- Microwave(s)
- Washer(s)
Subdivision
- North Tacoma
Lot Information
- Corner Lot
- Curbs
- Sidewalk
- Paved
Property Features
- Cabana/Gazebo
- Deck
- Gas Available
- Patio
- Shop
- Outbuildings
- Cable Tv
- Sprinkler System
- Green House
- Fenced-Partially
- Fireplace: Electric
- Fireplace: 1
- Foundation: Poured Concrete
Heating and Cooling
- Wall Unit(s)
- Other – See Remarks
Flooring
- Marble
- Engineered Hardwood
Exterior Features
- Wood
- Wood Products
- Roof: Shake
Utility Information
- Sewer: Sewer Connected
- Fuel: Electric, Natural Gas
School Information
- Elementary School: Buyer to Verify
- Middle School: Buyer to Verify
- High School: Buyer to Verify
Parking
- Driveway
- Off Street
- Detached Garage
Stories
- 1
Living Area
- 720 sqft
Additional Listing Info
- Buyer Brokerage Compensation: 2.5
Buyer's Brokerage Compensation not binding unless confirmed by separate agreement among applicable parties.
Estimated Monthly Mortgage Payment
*Based on Fixed Interest Rate withe a 30 year term, principal and interest only
Listing price
Down payment
%
Interest rate
%Mortgage calculator estimates are provided by Windermere Real Estate and are intended for information use only. Your payments may be higher or lower and all loans are subject to credit approval.
Disclaimer: Based on information submitted to the MLS GRID as of 9/9/25 00:17. All data is obtained from various sources and may not have been verified by broker or MLS GRID. Supplied Open House Information is subject to change without notice. All information should be independently reviewed and verified for accuracy. Properties may or may not be listed by the office/agent presenting the information.





Description