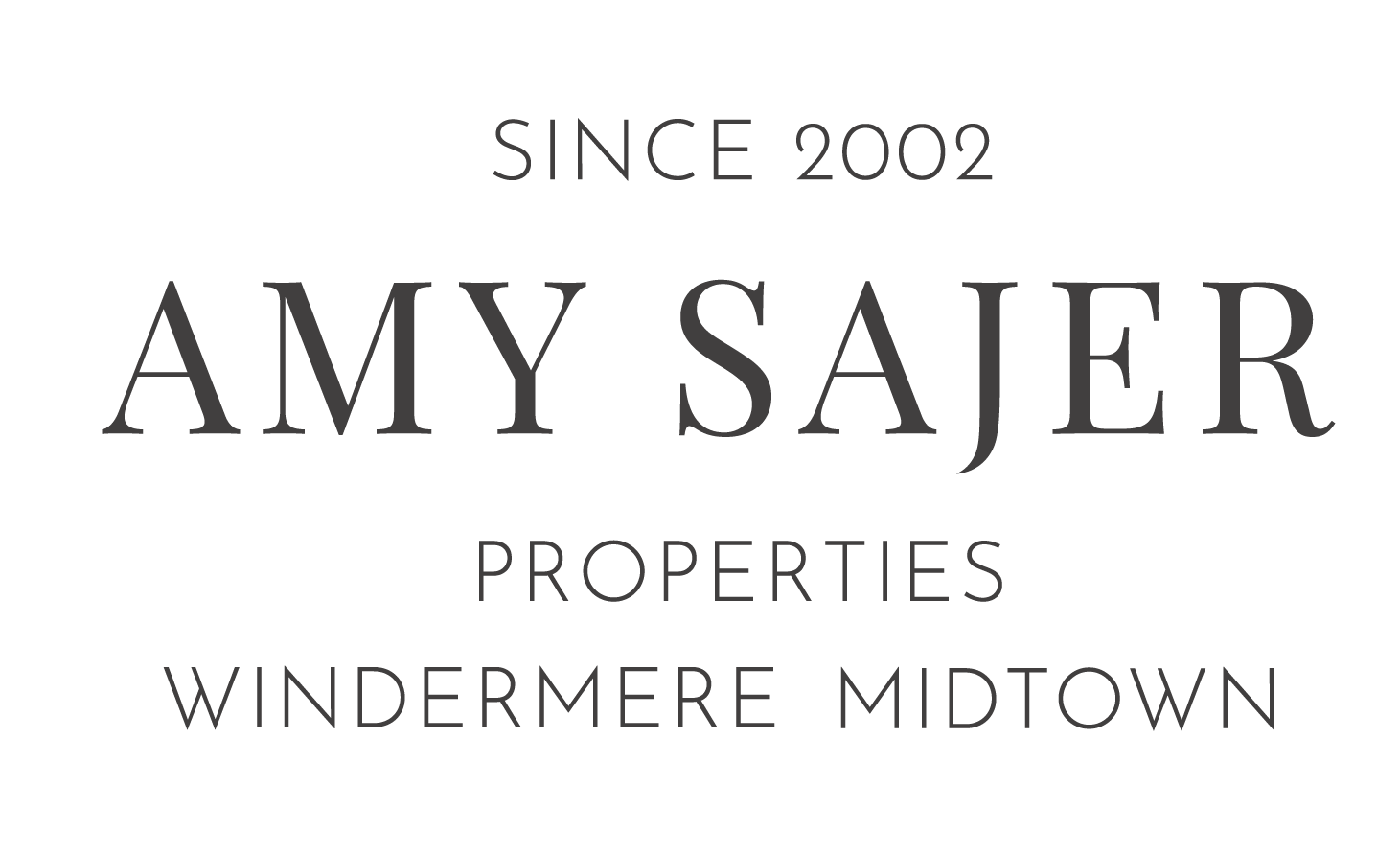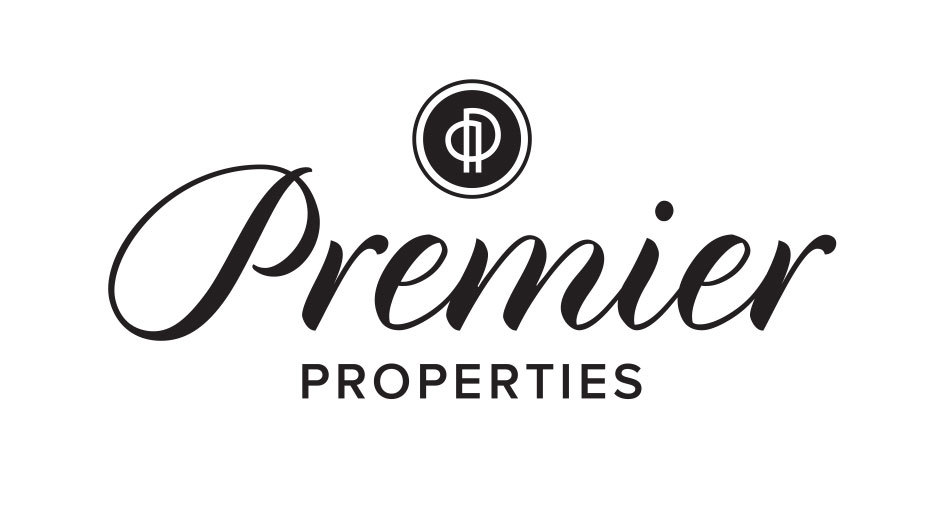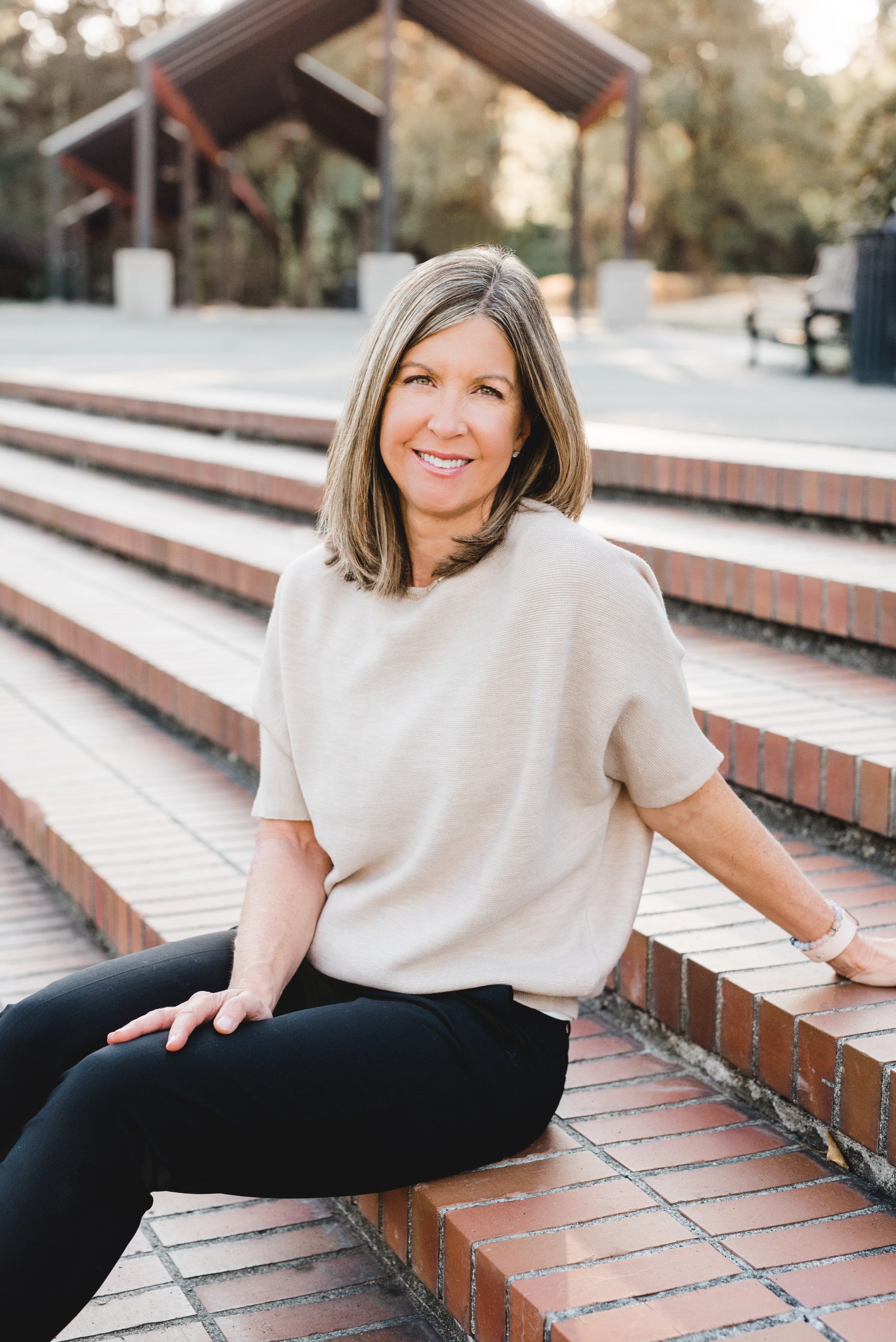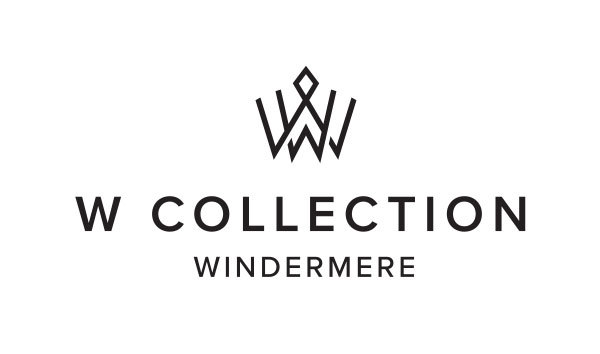


Listing Courtesy of:  Northwest MLS / Windermere Real Estate Midtown / Timothy W. Lenihan and Redfin
Northwest MLS / Windermere Real Estate Midtown / Timothy W. Lenihan and Redfin
 Northwest MLS / Windermere Real Estate Midtown / Timothy W. Lenihan and Redfin
Northwest MLS / Windermere Real Estate Midtown / Timothy W. Lenihan and Redfin 8036 25th Avenue NW Seattle, WA 98117
Sold (47 Days)
$2,550,000
MLS #:
2213871
2213871
Taxes
$15,516(2023)
$15,516(2023)
Lot Size
4,850 SQFT
4,850 SQFT
Type
Single-Family Home
Single-Family Home
Year Built
2020
2020
Style
Multi Level
Multi Level
Views
Territorial, Mountain(s)
Territorial, Mountain(s)
School District
Seattle
Seattle
County
King County
King County
Community
Loyal Heights
Loyal Heights
Listed By
Timothy W. Lenihan, Windermere Real Estate Midtown
Bought with
Jasen Oda, Redfin
Jasen Oda, Redfin
Source
Northwest MLS as distributed by MLS Grid
Last checked May 19 2024 at 8:16 AM GMT+0000
Northwest MLS as distributed by MLS Grid
Last checked May 19 2024 at 8:16 AM GMT+0000
Bathroom Details
- Full Bathrooms: 3
- Half Bathroom: 1
Interior Features
- Dining Room
- High Tech Cabling
- Fireplace
- Double Pane/Storm Window
- Bath Off Primary
- Skylight(s)
- Wall to Wall Carpet
- Ceramic Tile
- Walk-In Closet(s)
- Dishwasher(s)
- Dryer(s)
- Refrigerator(s)
- Washer(s)
- Microwave(s)
Subdivision
- Loyal Heights
Lot Information
- Alley
- Curbs
- Sidewalk
- Paved
Property Features
- Deck
- Fenced-Fully
- Gas Available
- Patio
- Sprinkler System
- Cable Tv
- Fireplace: Gas
- Fireplace: 1
- Foundation: Poured Concrete
Heating and Cooling
- Ductless Hp-Mini Split
- Wall Unit(s)
Flooring
- Carpet
- Ceramic Tile
- Engineered Hardwood
Exterior Features
- Wood
- Cement Planked
- Roof: Composition
- Roof: Flat
Utility Information
- Sewer: Sewer Connected
- Fuel: Electric
Parking
- Attached Garage
- Off Street
Living Area
- 3,250 sqft
Additional Listing Info
- Buyer Brokerage Commission: 2.5%
Disclaimer: Based on information submitted to the MLS GRID as of 2024 5/19/24 01:16. All data is obtained from various sources and may not have been verified by broker or MLS GRID. Supplied Open House Information is subject to change without notice. All information should be independently reviewed and verified for accuracy. Properties may or may not be listed by the office/agent presenting the information.





Description