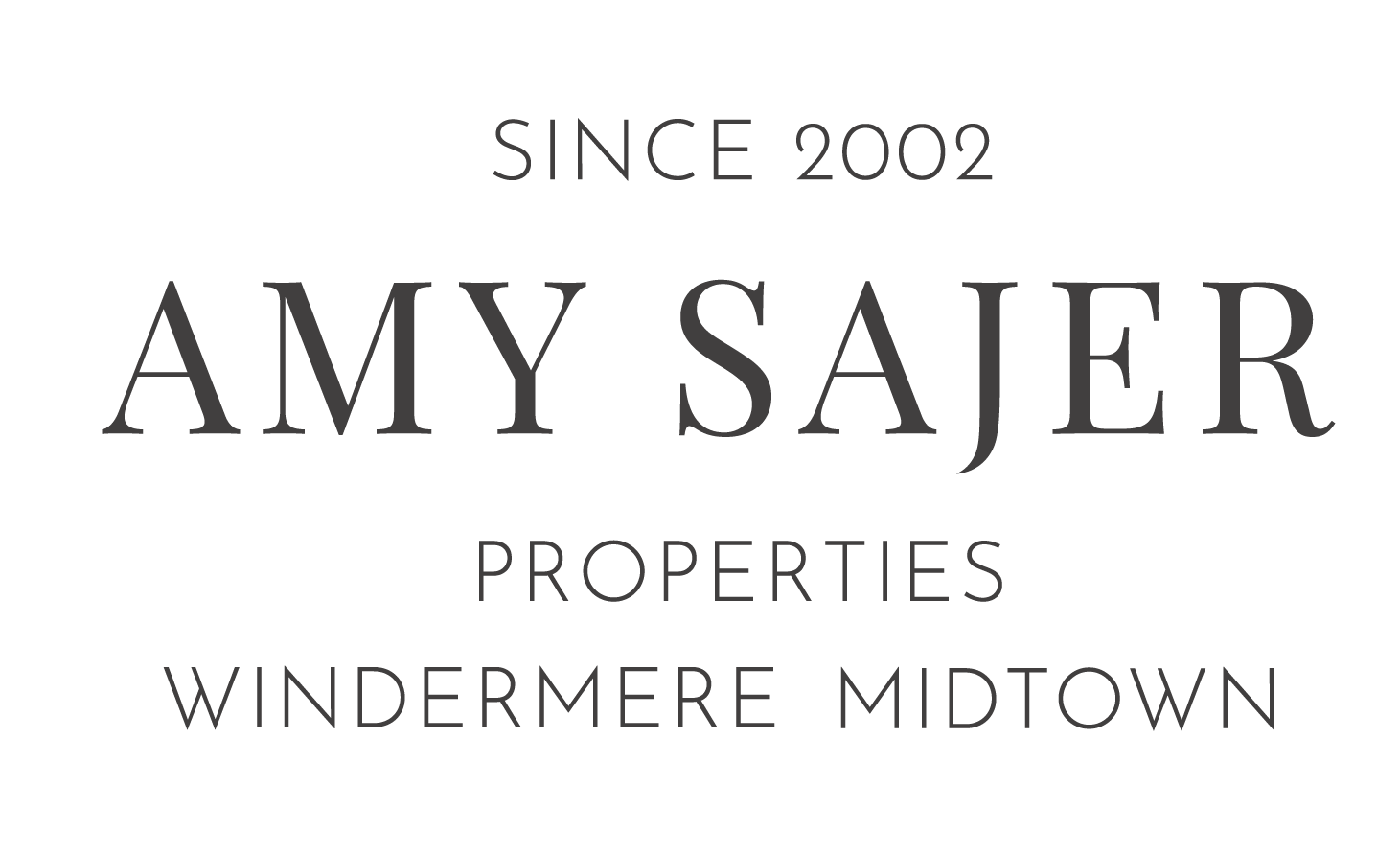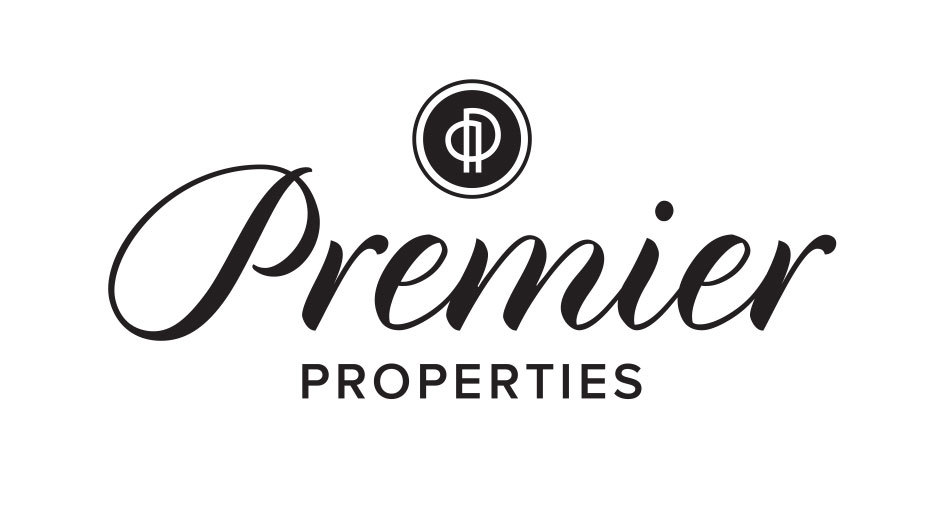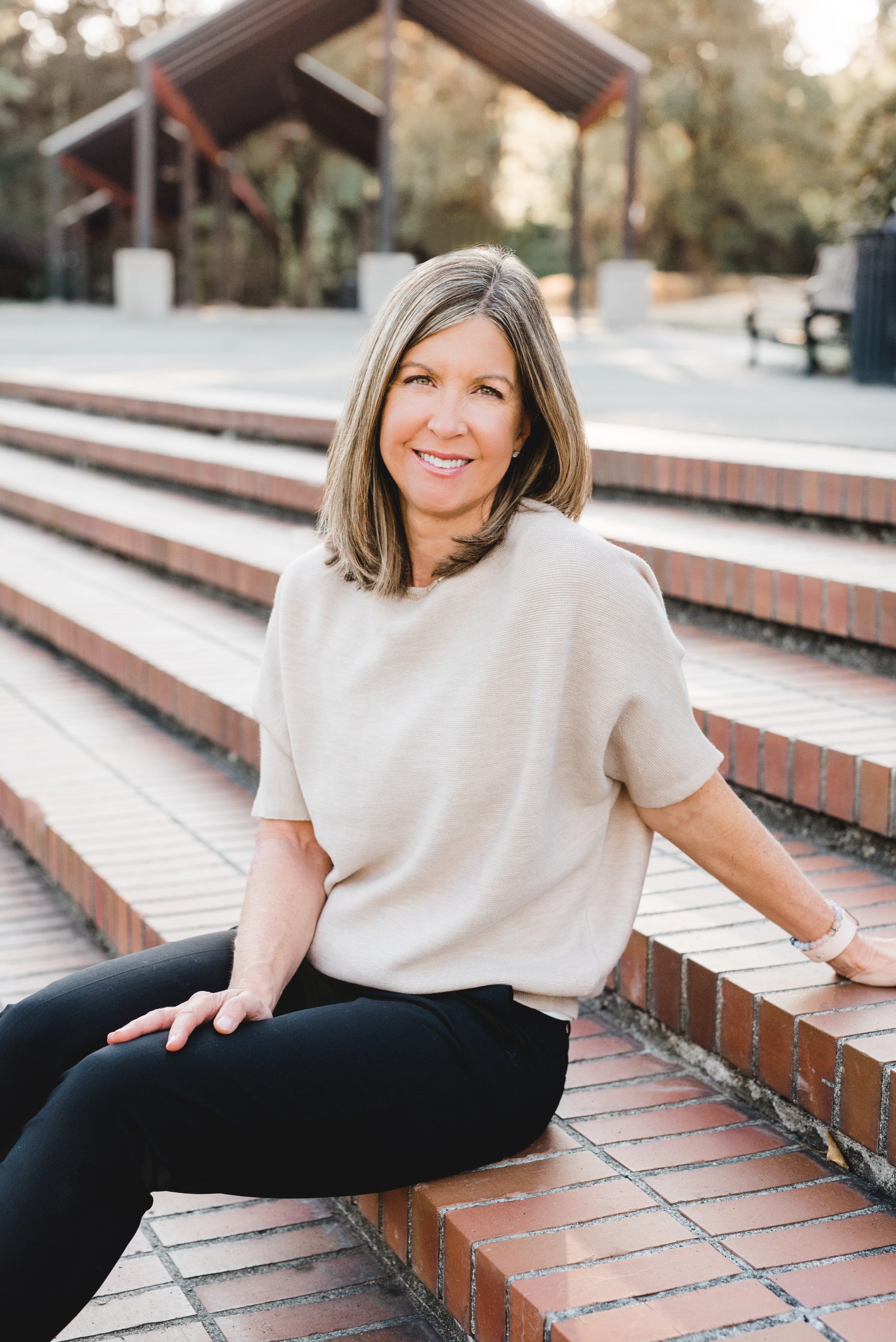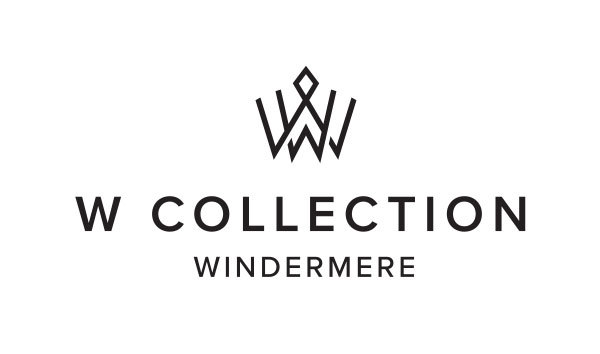


Listing Courtesy of:  Northwest MLS / Windermere Real Estate Midtown / Molly Cartwright
Northwest MLS / Windermere Real Estate Midtown / Molly Cartwright
 Northwest MLS / Windermere Real Estate Midtown / Molly Cartwright
Northwest MLS / Windermere Real Estate Midtown / Molly Cartwright 5106 51st Avenue S Seattle, WA 98118
Active (28 Days)
$1,300,000 (USD)
MLS #:
2439361
2439361
Taxes
$10,814(2025)
$10,814(2025)
Lot Size
6,500 SQFT
6,500 SQFT
Type
Single-Family Home
Single-Family Home
Year Built
1914
1914
Style
2 Stories W/Bsmnt
2 Stories W/Bsmnt
Views
Territorial
Territorial
School District
Seattle
Seattle
County
King County
King County
Community
Seward Park
Seward Park
Listed By
Molly Cartwright, Windermere Real Estate Midtown
Source
Northwest MLS as distributed by MLS Grid
Last checked Nov 5 2025 at 6:00 PM GMT+0000
Northwest MLS as distributed by MLS Grid
Last checked Nov 5 2025 at 6:00 PM GMT+0000
Bathroom Details
- Full Bathroom: 1
- 3/4 Bathroom: 1
Interior Features
- Sauna
- Disposal
- Fireplace
- French Doors
- Double Pane/Storm Window
- Bath Off Primary
- Second Primary Bedroom
- Vaulted Ceiling(s)
- Ceiling Fan(s)
- Water Heater
- Security System
- Dining Room
- Dishwasher(s)
- Dryer(s)
- Refrigerator(s)
- Stove(s)/Range(s)
- Washer(s)
- Wine/Beverage Refrigerator
Subdivision
- Seward Park
Lot Information
- Corner Lot
- Curbs
- Sidewalk
Property Features
- Deck
- Fenced-Fully
- Gas Available
- Hot Tub/Spa
- Fireplace: Gas
- Fireplace: 1
- Foundation: Poured Concrete
Heating and Cooling
- Forced Air
Basement Information
- Unfinished
Flooring
- Hardwood
- Slate
- Marble
- Carpet
- Laminate
Exterior Features
- Wood
- Roof: Composition
Utility Information
- Sewer: Sewer Connected
- Fuel: Natural Gas
School Information
- Elementary School: Hawthorne
- Middle School: Mercer Mid
- High School: Franklin High
Parking
- Driveway
Stories
- 2
Living Area
- 1,703 sqft
Listing Price History
Date
Event
Price
% Change
$ (+/-)
Oct 24, 2025
Price Changed
$1,300,000
-2%
-25,000
Oct 08, 2025
Original Price
$1,325,000
-
-
Additional Listing Info
- Buyer Brokerage Compensation: 2
Buyer's Brokerage Compensation not binding unless confirmed by separate agreement among applicable parties.
Estimated Monthly Mortgage Payment
*Based on Fixed Interest Rate withe a 30 year term, principal and interest only
Listing price
Down payment
%
Interest rate
%Mortgage calculator estimates are provided by Windermere Real Estate and are intended for information use only. Your payments may be higher or lower and all loans are subject to credit approval.
Disclaimer: Based on information submitted to the MLS GRID as of 11/5/25 10:00. All data is obtained from various sources and may not have been verified by Windermere Real Estate Services Company, Inc. or MLS GRID. Supplied Open House Information is subject to change without notice. All information should be independently reviewed and verified for accuracy. Properties may or may not be listed by the office/agent presenting the information.





Description