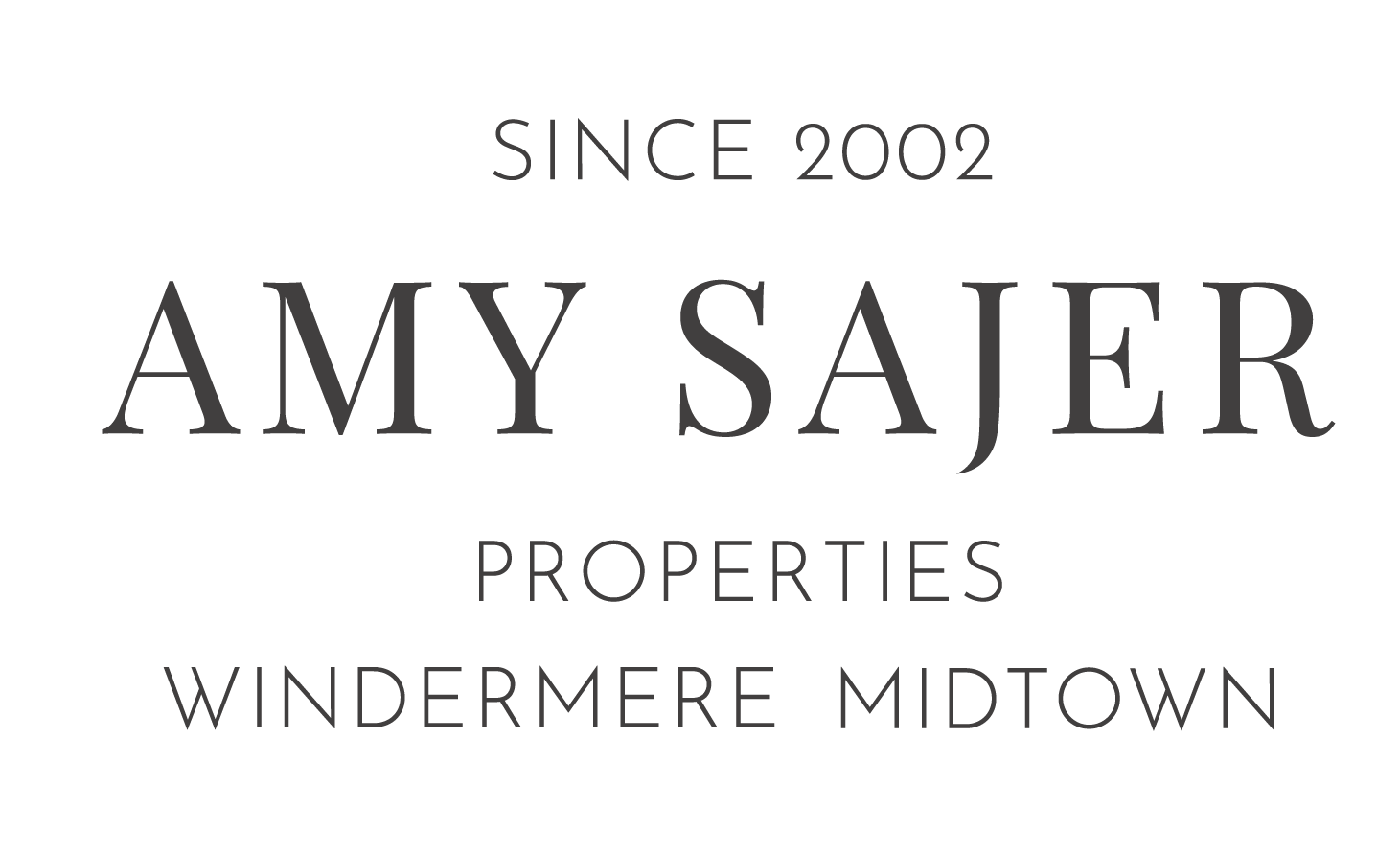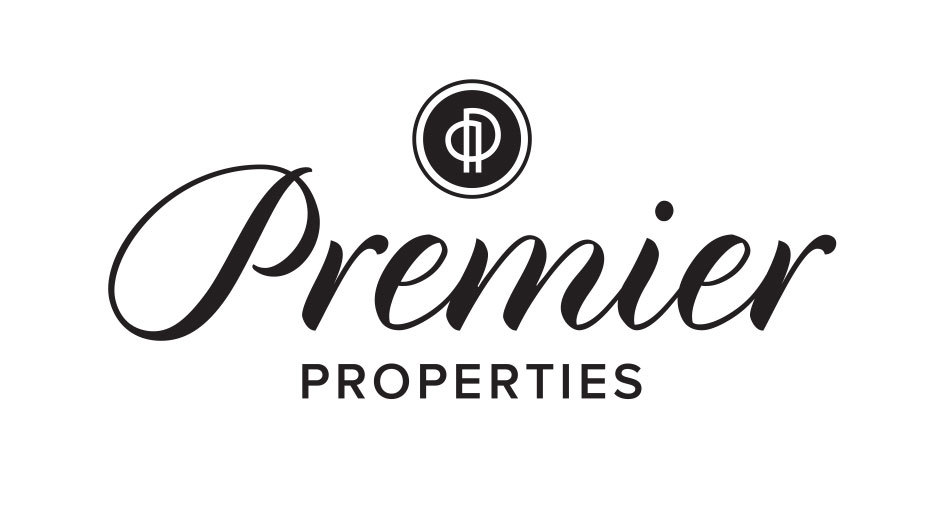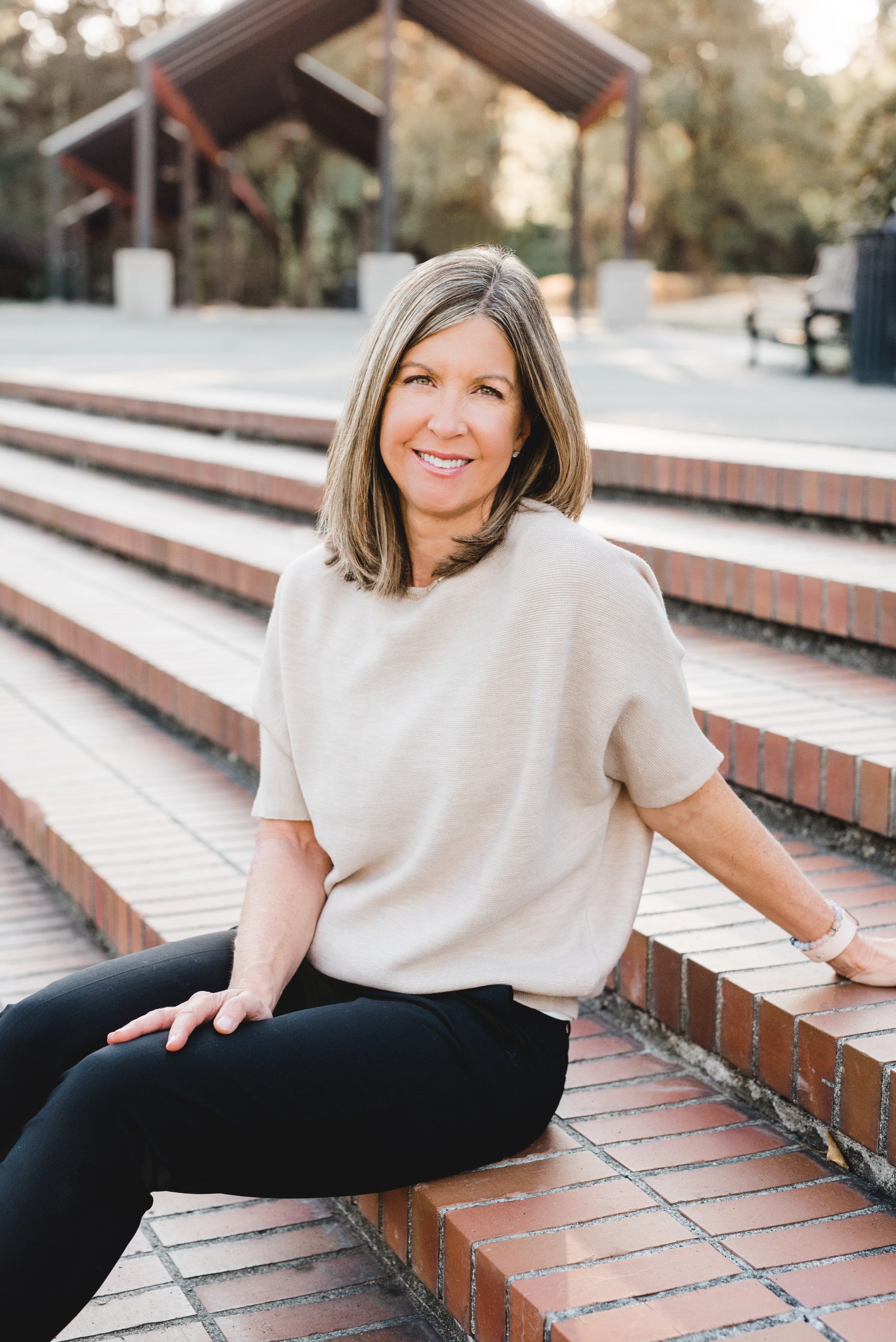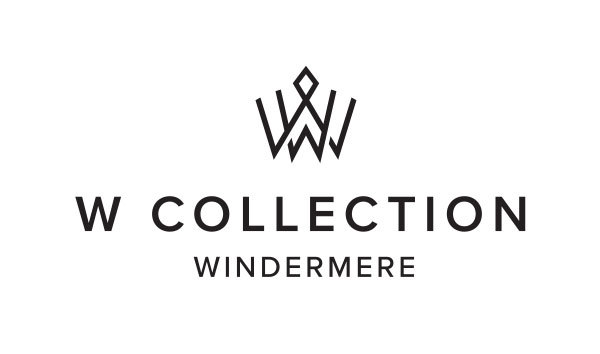


Sold
Listing Courtesy of:  Northwest MLS / Windermere Real Estate Midtown / Amy Sajer and Redfin
Northwest MLS / Windermere Real Estate Midtown / Amy Sajer and Redfin
 Northwest MLS / Windermere Real Estate Midtown / Amy Sajer and Redfin
Northwest MLS / Windermere Real Estate Midtown / Amy Sajer and Redfin 3608 Lakewood Avenue S Seattle, WA 98144
Sold on 07/31/2023
$2,900,000 (USD)
MLS #:
2064028
2064028
Taxes
$23,262(2023)
$23,262(2023)
Lot Size
0.32 acres
0.32 acres
Type
Single-Family Home
Single-Family Home
Building Name
Mount Baker Park Add
Mount Baker Park Add
Year Built
1929
1929
Style
2 Stories W/Bsmnt
2 Stories W/Bsmnt
Views
City, Lake, Territorial, Mountain(s)
City, Lake, Territorial, Mountain(s)
School District
Seattle
Seattle
County
King County
King County
Community
Mt Baker
Mt Baker
Listed By
Amy Sajer, Windermere Real Estate Midtown
Bought with
Bliss Ong, Redfin
Bliss Ong, Redfin
Source
Northwest MLS as distributed by MLS Grid
Last checked Jan 26 2026 at 8:41 AM GMT+0000
Northwest MLS as distributed by MLS Grid
Last checked Jan 26 2026 at 8:41 AM GMT+0000
Bathroom Details
- Full Bathroom: 1
- 3/4 Bathrooms: 2
- Half Bathrooms: 2
Interior Features
- Dining Room
- Dishwasher
- Microwave
- Disposal
- Hardwood
- Fireplace
- French Doors
- Refrigerator
- Dryer
- Washer
- Double Pane/Storm Window
- Bath Off Primary
- Wall to Wall Carpet
- Vaulted Ceiling(s)
- Stove/Range
- Ceramic Tile
- Water Heater
- Security System
- Walk-In Pantry
Subdivision
- Mt Baker
Lot Information
- Curbs
- Sidewalk
- Paved
- Adjacent to Public Land
- Open Space
Property Features
- Deck
- Fenced-Partially
- Gas Available
- Patio
- Sprinkler System
- Cable Tv
- High Speed Internet
- Fireplace: 1
- Fireplace: Gas
- Foundation: Poured Concrete
Basement Information
- Finished
Flooring
- Hardwood
- Carpet
- Vinyl Plank
- Ceramic Tile
Exterior Features
- Brick
- Wood
- Roof: Composition
Utility Information
- Sewer: Sewer Connected
- Fuel: Electric, Natural Gas
School Information
- Elementary School: John Muir
- Middle School: Wash Mid
- High School: Franklin High
Parking
- Driveway
- Detached Garage
Stories
- 2
Living Area
- 4,350 sqft
Listing Price History
Date
Event
Price
% Change
$ (+/-)
Jun 22, 2023
Price Changed
$2,995,000
-3%
-$103,000
Jun 01, 2023
Price Changed
$3,098,000
-2%
-$77,000
May 05, 2023
Listed
$3,175,000
-
-
Disclaimer: Based on information submitted to the MLS GRID as of 1/26/26 00:41. All data is obtained from various sources and may not have been verified by Windermere Real Estate Services Company, Inc. or MLS GRID. Supplied Open House Information is subject to change without notice. All information should be independently reviewed and verified for accuracy. Properties may or may not be listed by the office/agent presenting the information.





Description