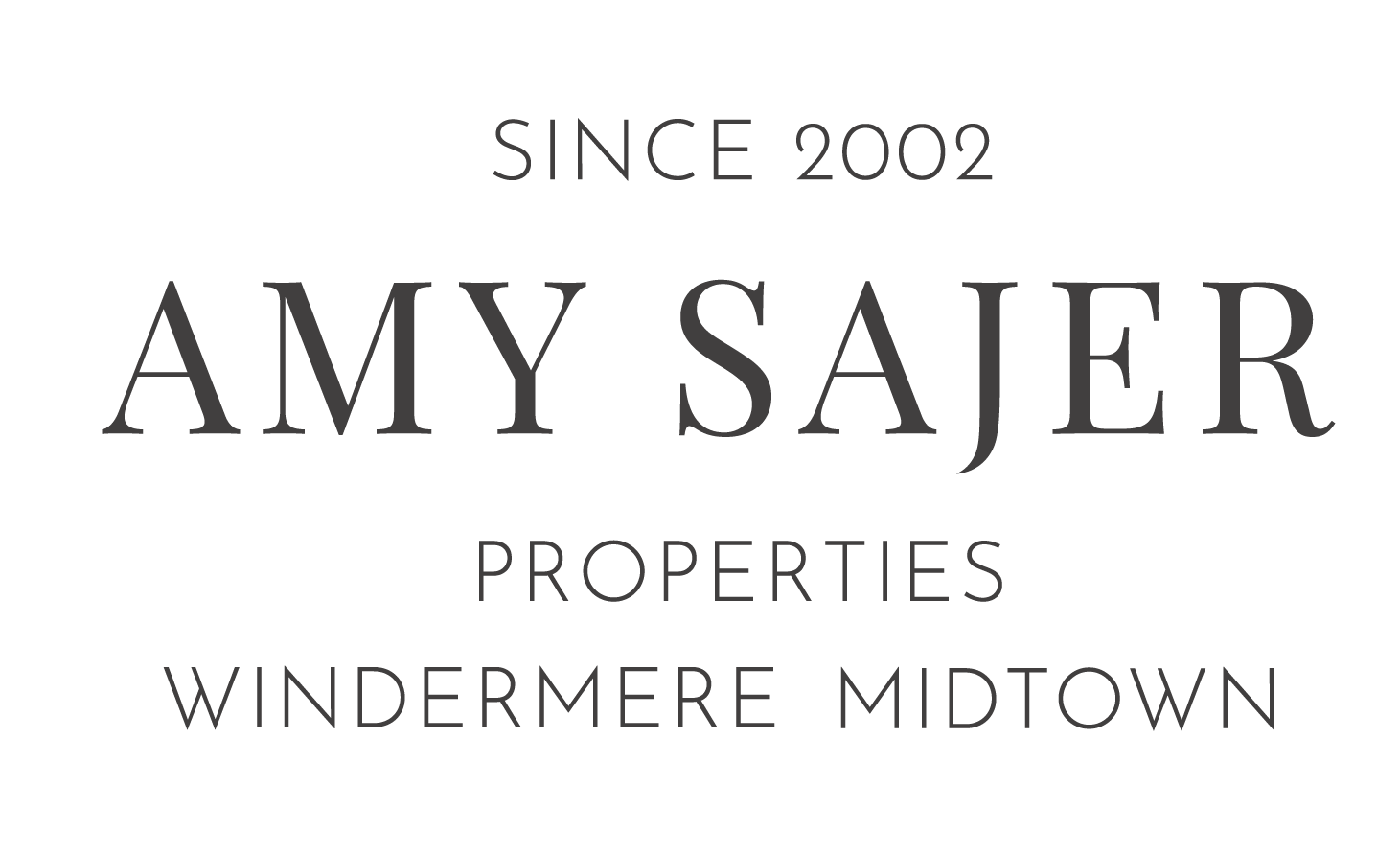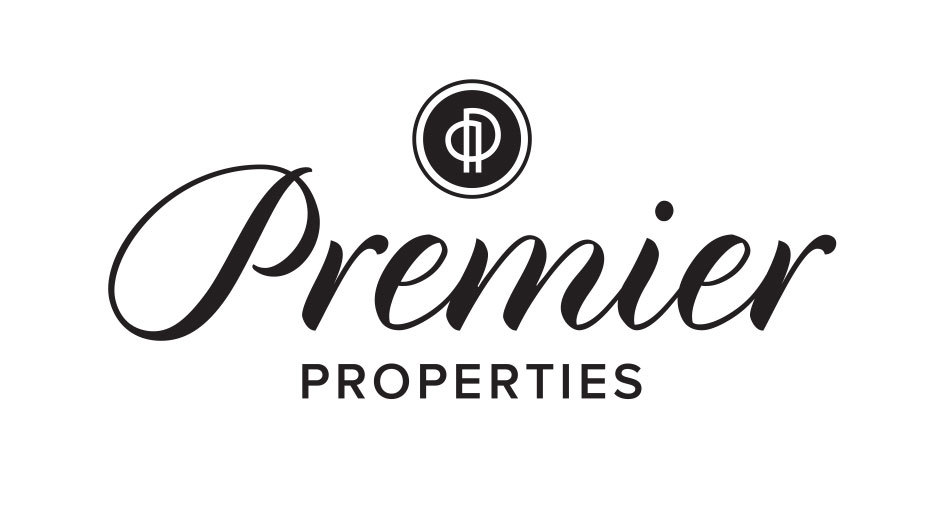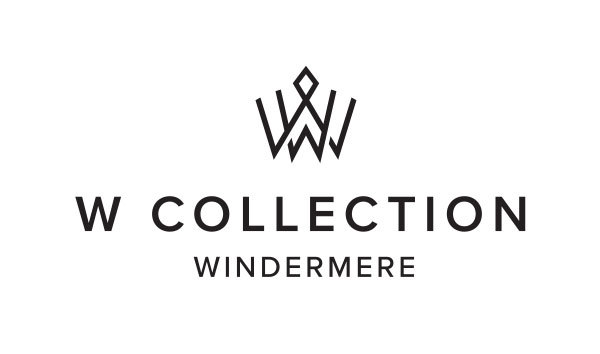


Listing Courtesy of:  Northwest MLS / Windermere Real Estate Midtown / Kimberly Johnson
Northwest MLS / Windermere Real Estate Midtown / Kimberly Johnson
 Northwest MLS / Windermere Real Estate Midtown / Kimberly Johnson
Northwest MLS / Windermere Real Estate Midtown / Kimberly Johnson 3222 36th Avenue W Seattle, WA 98199
Pending (4 Days)
$1,475,000
MLS #:
2225152
2225152
Taxes
$11,576(2023)
$11,576(2023)
Lot Size
6,000 SQFT
6,000 SQFT
Type
Single-Family Home
Single-Family Home
Year Built
1944
1944
Style
2 Stories W/Bsmnt
2 Stories W/Bsmnt
Views
Territorial
Territorial
School District
Seattle
Seattle
County
King County
King County
Community
Magnolia
Magnolia
Listed By
Kimberly Johnson, Windermere Real Estate Midtown
Source
Northwest MLS as distributed by MLS Grid
Last checked May 18 2024 at 10:43 PM GMT+0000
Northwest MLS as distributed by MLS Grid
Last checked May 18 2024 at 10:43 PM GMT+0000
Bathroom Details
- Full Bathrooms: 2
- 3/4 Bathroom: 1
- Half Bathroom: 1
Interior Features
- Washer(s)
- Stove(s)/Range(s)
- Refrigerator(s)
- Microwave(s)
- Disposal
- Dryer(s)
- Dishwasher(s)
- Fireplace
- Jetted Tub
- Dining Room
- Bath Off Primary
- Hardwood
- Fir/Softwood
- Ceramic Tile
Subdivision
- Magnolia
Lot Information
- Sidewalk
- Paved
- Curbs
Property Features
- Patio
- High Speed Internet
- Gas Available
- Fenced-Fully
- Dog Run
- Deck
- Cable Tv
- Fireplace: Gas
- Fireplace: 1
- Foundation: Poured Concrete
Heating and Cooling
- Forced Air
Basement Information
- Finished
- Daylight
Flooring
- Hardwood
- Softwood
- Ceramic Tile
Exterior Features
- Wood
- Cement Planked
- Roof: Composition
Utility Information
- Sewer: Sewer Connected
- Fuel: Natural Gas
Parking
- Attached Garage
- Driveway
Stories
- 2
Living Area
- 2,380 sqft
Additional Listing Info
- Buyer Brokerage Commission: 3
Location
Estimated Monthly Mortgage Payment
*Based on Fixed Interest Rate withe a 30 year term, principal and interest only
Listing price
Down payment
%
Interest rate
%Mortgage calculator estimates are provided by Windermere Real Estate and are intended for information use only. Your payments may be higher or lower and all loans are subject to credit approval.
Disclaimer: Based on information submitted to the MLS GRID as of 2024 5/18/24 15:43. All data is obtained from various sources and may not have been verified by broker or MLS GRID. Supplied Open House Information is subject to change without notice. All information should be independently reviewed and verified for accuracy. Properties may or may not be listed by the office/agent presenting the information.





Description