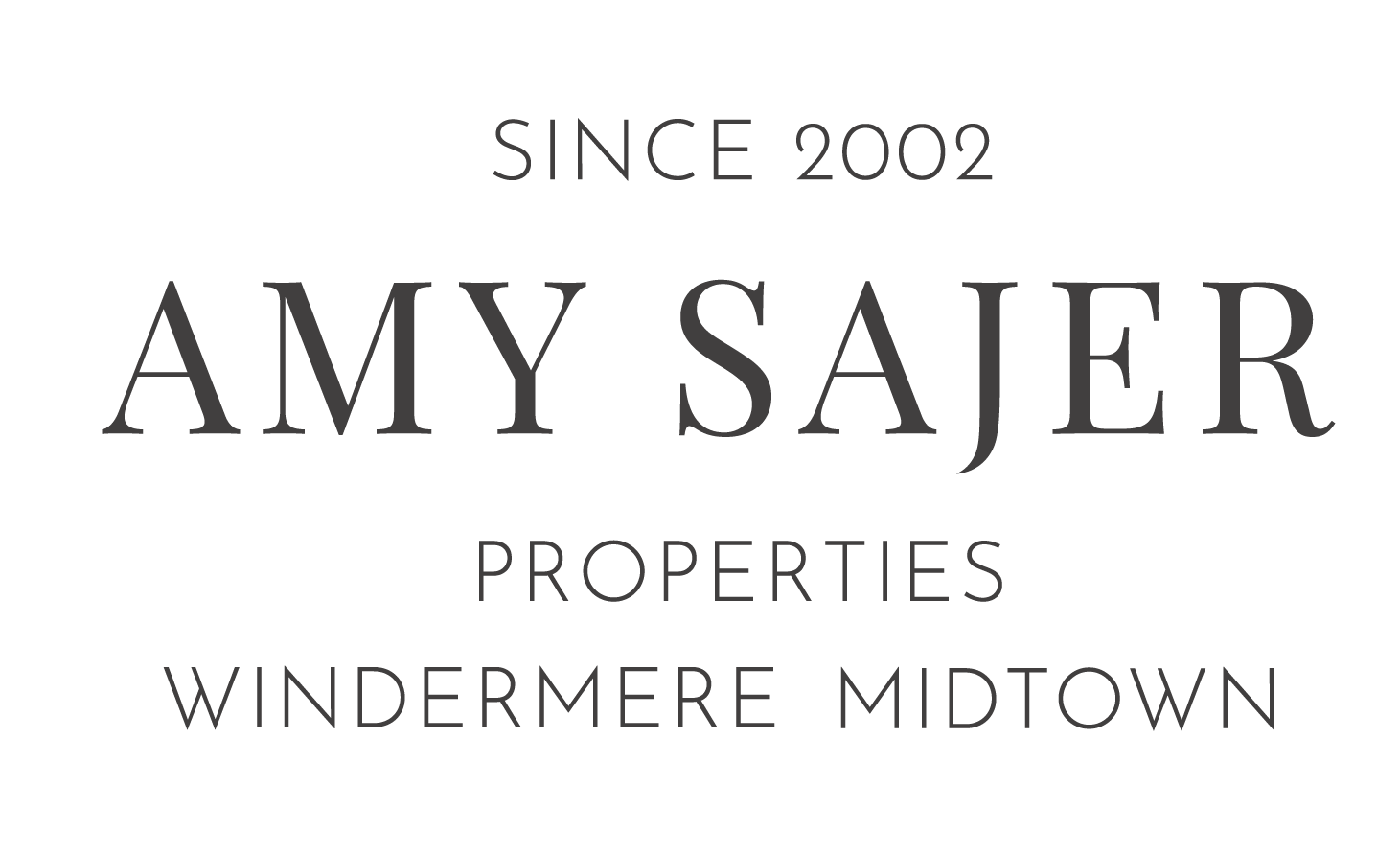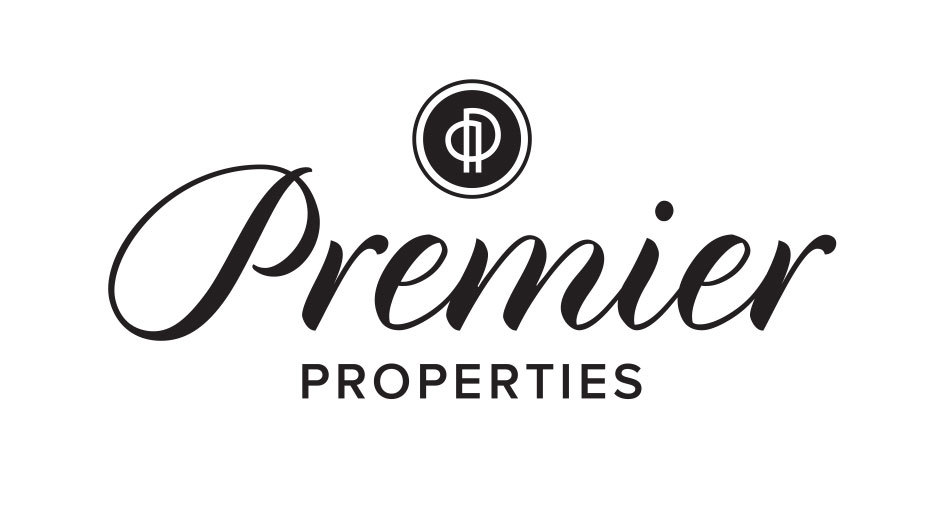


Listing Courtesy of:  Northwest MLS / Windermere Real Estate Midtown / Shawna Ader / Amy Sajer
Northwest MLS / Windermere Real Estate Midtown / Shawna Ader / Amy Sajer
 Northwest MLS / Windermere Real Estate Midtown / Shawna Ader / Amy Sajer
Northwest MLS / Windermere Real Estate Midtown / Shawna Ader / Amy Sajer 2501 Canterbury Lane E 221 Seattle, WA 98112
Active (77 Days)
$698,500
MLS #:
2360117
2360117
Taxes
$4,775(2025)
$4,775(2025)
Type
Condo
Condo
Building Name
Canterbury Shores
Canterbury Shores
Year Built
1967
1967
Style
Condo (1 Level)
Condo (1 Level)
Views
City, Lake, Mountain(s)
City, Lake, Mountain(s)
School District
Seattle
Seattle
County
King County
King County
Community
Madison Park
Madison Park
Listed By
Shawna Ader, Windermere Real Estate Midtown
Amy Sajer, Windermere Real Estate Midtown
Amy Sajer, Windermere Real Estate Midtown
Source
Northwest MLS as distributed by MLS Grid
Last checked Jul 3 2025 at 9:06 AM GMT+0000
Northwest MLS as distributed by MLS Grid
Last checked Jul 3 2025 at 9:06 AM GMT+0000
Bathroom Details
- Full Bathroom: 1
Interior Features
- Ceramic Tile
- Cooking-Electric
- Dryer-Electric
- Laminate
- Water Heater
- Electric Dryer Hookup
- Dishwasher(s)
- Dryer(s)
- Microwave(s)
- Refrigerator(s)
- Stove(s)/Range(s)
- Washer(s)
Subdivision
- Madison Park
Lot Information
- Curbs
- Dead End Street
- Paved
- Sidewalk
Property Features
- Fireplace: 0
Heating and Cooling
- Radiant
Homeowners Association Information
- Dues: $873/Monthly
Flooring
- Ceramic Tile
- Laminate
- Carpet
Exterior Features
- Cement/Concrete
- Roof: Torch Down
Utility Information
- Fuel: Electric
- Energy: Green Efficiency: Insulated Windows
School Information
- Elementary School: Mc Gilvra
- Middle School: Meany Mid
- High School: Garfield High
Parking
- Off Street
- Uncovered
Stories
- 1
Additional Listing Info
- Buyer Brokerage Compensation: 2.5
Buyer's Brokerage Compensation not binding unless confirmed by separate agreement among applicable parties.
Location
Listing Price History
Date
Event
Price
% Change
$ (+/-)
May 28, 2025
Price Changed
$698,500
-3%
-19,500
Apr 17, 2025
Original Price
$718,000
-
-
Estimated Monthly Mortgage Payment
*Based on Fixed Interest Rate withe a 30 year term, principal and interest only
Listing price
Down payment
%
Interest rate
%Mortgage calculator estimates are provided by Windermere Real Estate and are intended for information use only. Your payments may be higher or lower and all loans are subject to credit approval.
Disclaimer: Based on information submitted to the MLS GRID as of 7/3/25 02:06. All data is obtained from various sources and may not have been verified by broker or MLS GRID. Supplied Open House Information is subject to change without notice. All information should be independently reviewed and verified for accuracy. Properties may or may not be listed by the office/agent presenting the information.




Description