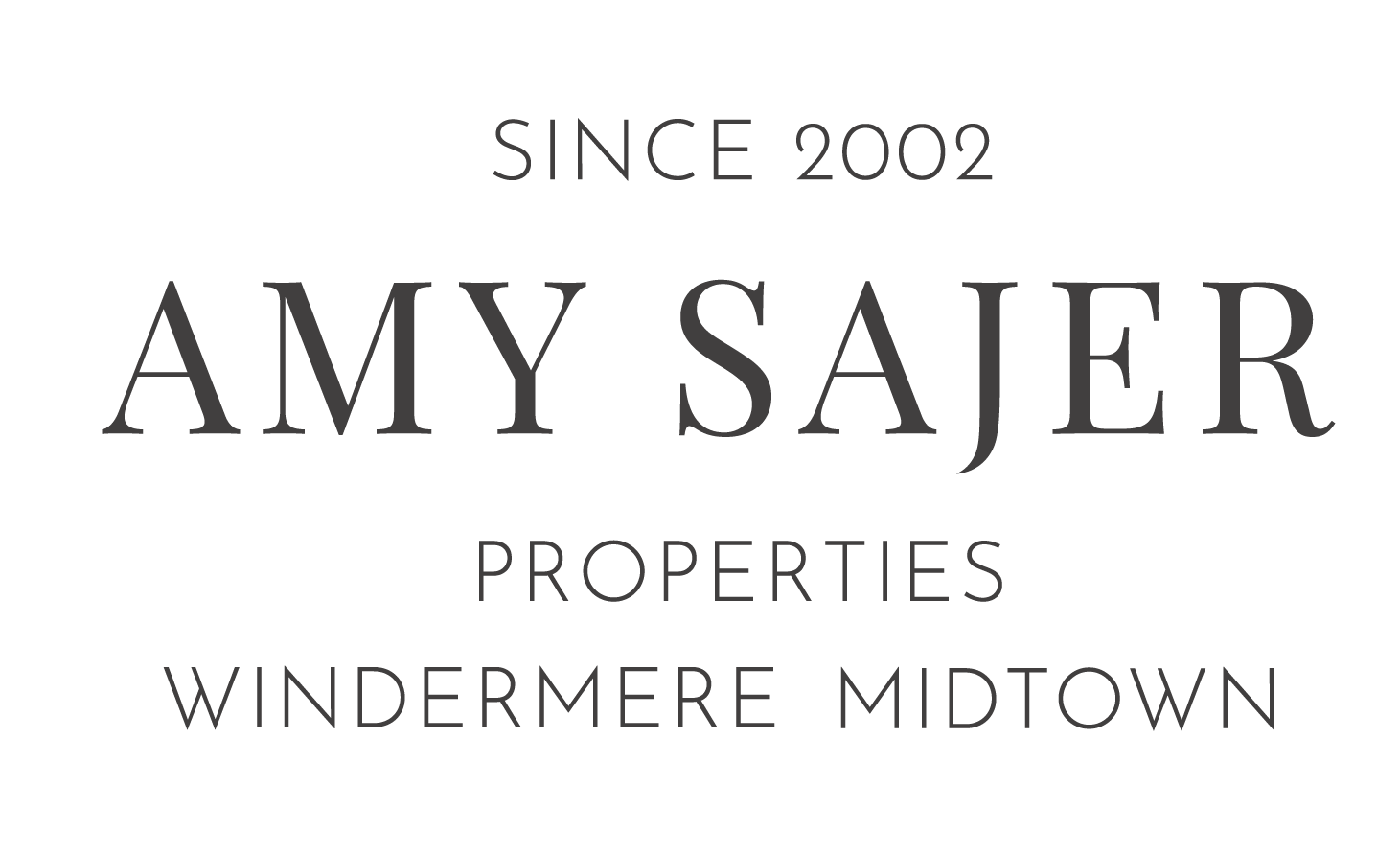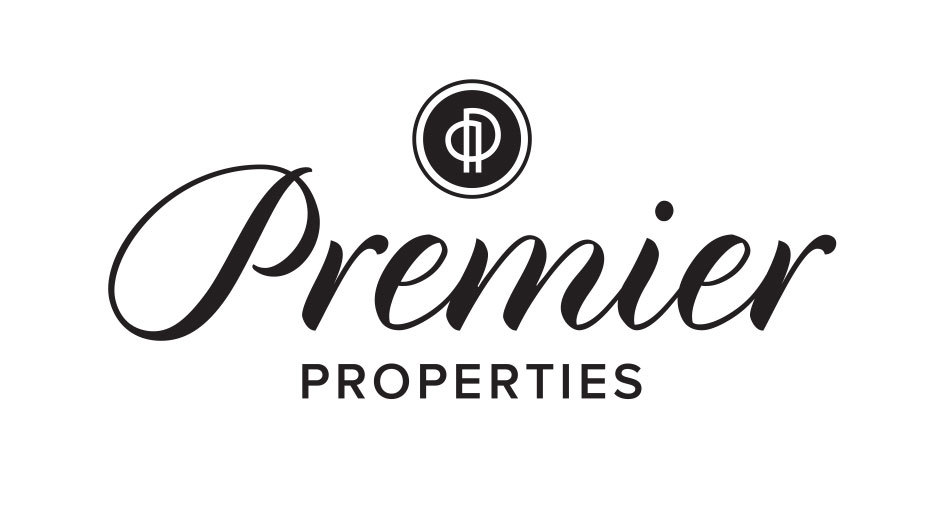


Sold
Listing Courtesy of:  Northwest MLS / Compass and Windermere Real Estate Midtown
Northwest MLS / Compass and Windermere Real Estate Midtown
 Northwest MLS / Compass and Windermere Real Estate Midtown
Northwest MLS / Compass and Windermere Real Estate Midtown 2411 E Helen Street Seattle, WA 98112
Sold on 08/01/2025
$2,126,000 (USD)
MLS #:
2384778
2384778
Taxes
$13,752(2024)
$13,752(2024)
Lot Size
4,000 SQFT
4,000 SQFT
Type
Single-Family Home
Single-Family Home
Year Built
1905
1905
Style
2 Story
2 Story
Views
City, Lake, Territorial
City, Lake, Territorial
School District
Seattle
Seattle
County
King County
King County
Community
Madison Valley
Madison Valley
Listed By
Evan H. Wyman, Compass
Bought with
Amy Sajer, Windermere Real Estate Midtown
Amy Sajer, Windermere Real Estate Midtown
Source
Northwest MLS as distributed by MLS Grid
Last checked Feb 21 2026 at 3:15 AM GMT+0000
Northwest MLS as distributed by MLS Grid
Last checked Feb 21 2026 at 3:15 AM GMT+0000
Bathroom Details
- Full Bathrooms: 2
- 3/4 Bathroom: 1
- Half Bathroom: 1
Interior Features
- Disposal
- Bath Off Primary
- Water Heater
- Security System
- Dining Room
- Dishwasher(s)
- Dryer(s)
- Refrigerator(s)
- Stove(s)/Range(s)
- Washer(s)
Subdivision
- Madison Valley
Lot Information
- Curbs
- Sidewalk
- Paved
Property Features
- Deck
- Gas Available
- Cable Tv
- High Speed Internet
- Fenced-Partially
- Fireplace: 0
- Foundation: Poured Concrete
Heating and Cooling
- Radiant
- Forced Air
Basement Information
- Finished
Flooring
- Hardwood
Exterior Features
- Wood
- Roof: Composition
Utility Information
- Sewer: Sewer Connected
- Fuel: Electric, Natural Gas
School Information
- Elementary School: Mc Gilvra
- High School: Garfield High
Parking
- Off Street
Stories
- 2
Living Area
- 2,894 sqft
Listing Price History
Date
Event
Price
% Change
$ (+/-)
Jun 11, 2025
Listed
$2,000,000
-
-
Additional Listing Info
- Buyer Brokerage Compensation: 2.5
Buyer's Brokerage Compensation not binding unless confirmed by separate agreement among applicable parties.
Disclaimer: Based on information submitted to the MLS GRID as of 2/20/26 19:15. All data is obtained from various sources and may not have been verified by Windermere Real Estate Services Company, Inc. or MLS GRID. Supplied Open House Information is subject to change without notice. All information should be independently reviewed and verified for accuracy. Properties may or may not be listed by the office/agent presenting the information.




Description