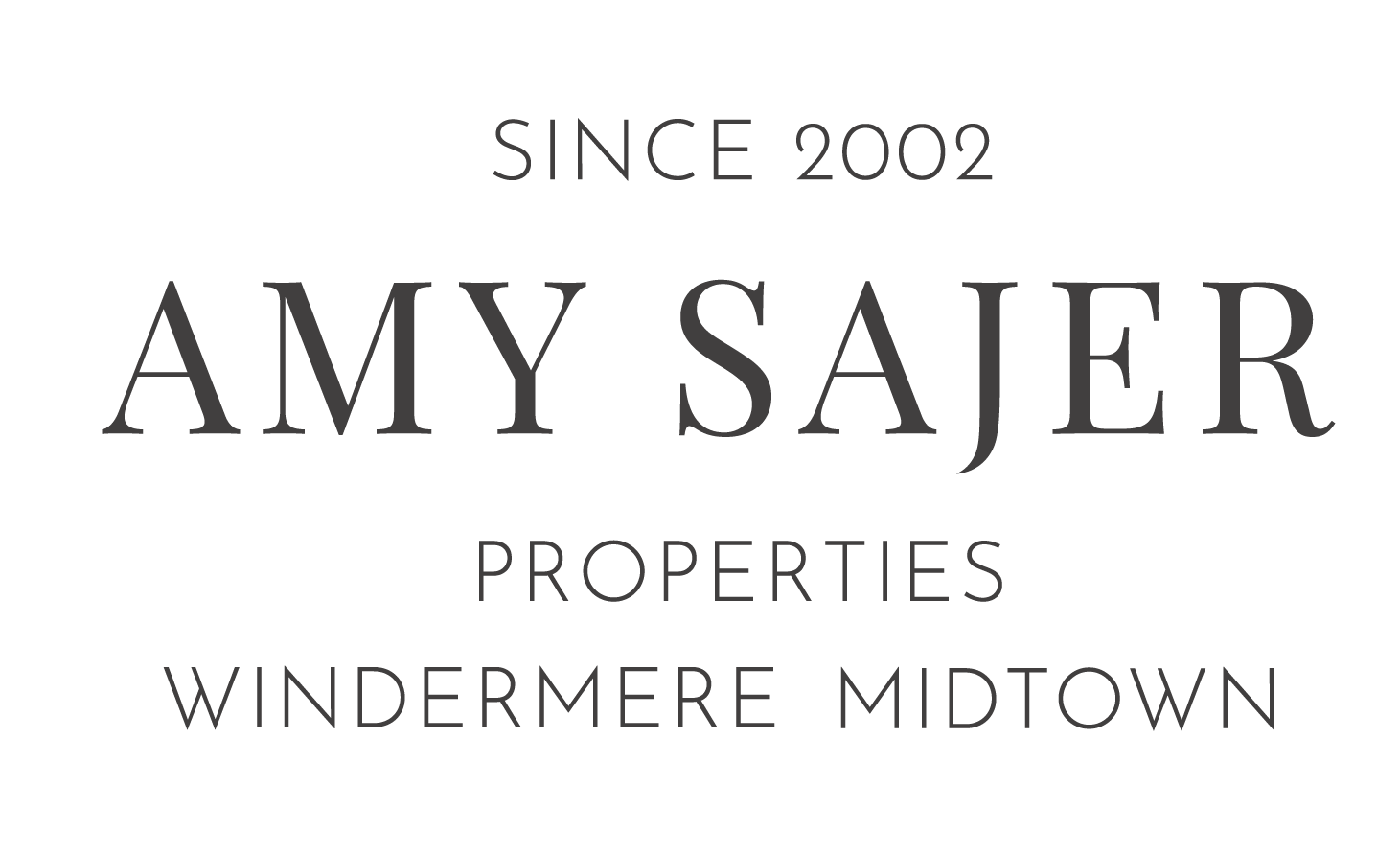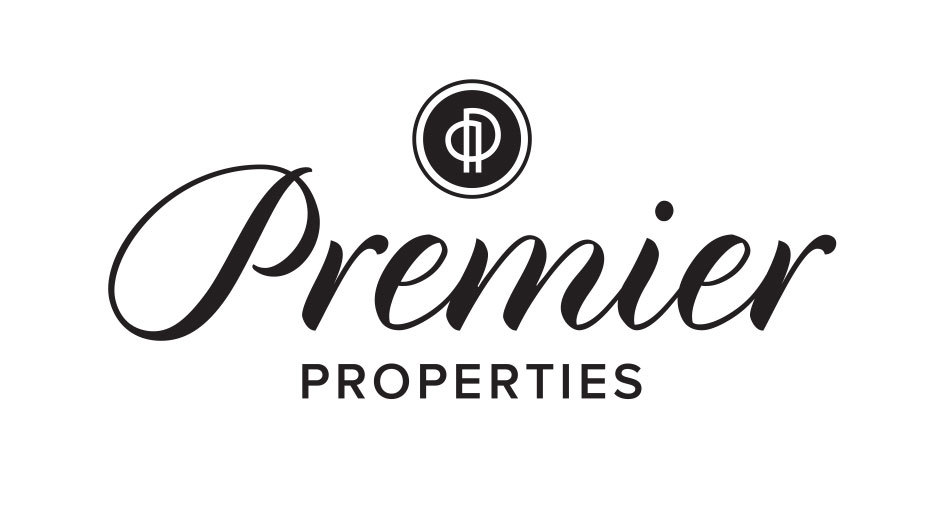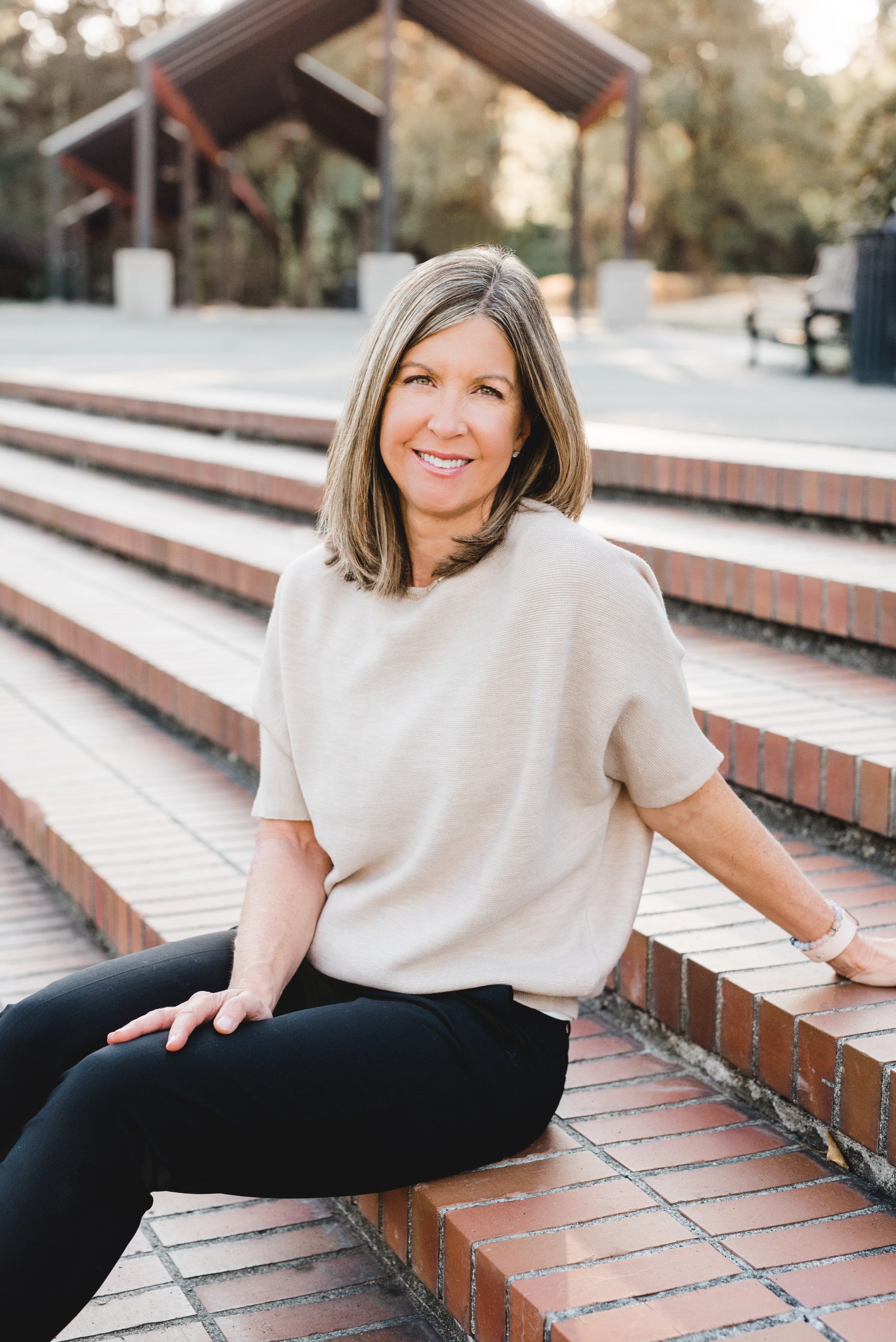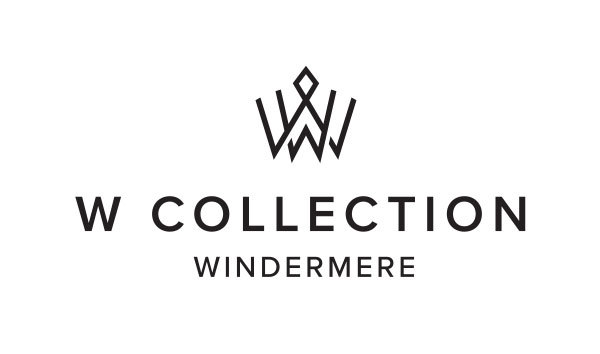


Sold
Listing Courtesy of:  Northwest MLS / Windermere Real Estate Midtown / Amy Sajer and Compass
Northwest MLS / Windermere Real Estate Midtown / Amy Sajer and Compass
 Northwest MLS / Windermere Real Estate Midtown / Amy Sajer and Compass
Northwest MLS / Windermere Real Estate Midtown / Amy Sajer and Compass 2336 33rd Avenue S Seattle, WA 98144
Sold on 10/20/2023
$1,875,000 (USD)
MLS #:
2161955
2161955
Taxes
$12,087(2023)
$12,087(2023)
Lot Size
5,000 SQFT
5,000 SQFT
Type
Single-Family Home
Single-Family Home
Building Name
Mount Baker Park Add
Mount Baker Park Add
Year Built
1925
1925
Style
2 Stories W/Bsmnt
2 Stories W/Bsmnt
Views
City, Lake, Territorial, Mountain(s)
City, Lake, Territorial, Mountain(s)
School District
Seattle
Seattle
County
King County
King County
Community
Seattle
Seattle
Listed By
Amy Sajer, Windermere Real Estate Midtown
Bought with
Jim Patterson, Compass
Jim Patterson, Compass
Source
Northwest MLS as distributed by MLS Grid
Last checked Jan 26 2026 at 8:41 AM GMT+0000
Northwest MLS as distributed by MLS Grid
Last checked Jan 26 2026 at 8:41 AM GMT+0000
Bathroom Details
- Full Bathroom: 1
- 3/4 Bathroom: 1
- Half Bathroom: 1
Interior Features
- Dining Room
- Dishwasher
- Microwave
- Disposal
- Hardwood
- Fireplace
- French Doors
- Double Oven
- Refrigerator
- Double Pane/Storm Window
- Wall to Wall Carpet
- Stove/Range
- Ceramic Tile
- Water Heater
- Walk-In Closet(s)
- Security System
- Walk-In Pantry
Subdivision
- Seattle
Lot Information
- Alley
- Curbs
- Sidewalk
- Paved
Property Features
- Deck
- Fenced-Partially
- Gas Available
- Shop
- Sprinkler System
- Cable Tv
- High Speed Internet
- Fireplace: 1
- Fireplace: Gas
- Foundation: Poured Concrete
Basement Information
- Finished
Flooring
- Hardwood
- Carpet
- Ceramic Tile
Exterior Features
- Wood
- Roof: Composition
Utility Information
- Sewer: Sewer Connected
- Fuel: Natural Gas
Parking
- Attached Garage
Stories
- 2
Living Area
- 3,290 sqft
Listing Price History
Date
Event
Price
% Change
$ (+/-)
Sep 13, 2023
Listed
$1,895,000
-
-
Disclaimer: Based on information submitted to the MLS GRID as of 1/26/26 00:41. All data is obtained from various sources and may not have been verified by Windermere Real Estate Services Company, Inc. or MLS GRID. Supplied Open House Information is subject to change without notice. All information should be independently reviewed and verified for accuracy. Properties may or may not be listed by the office/agent presenting the information.





Description