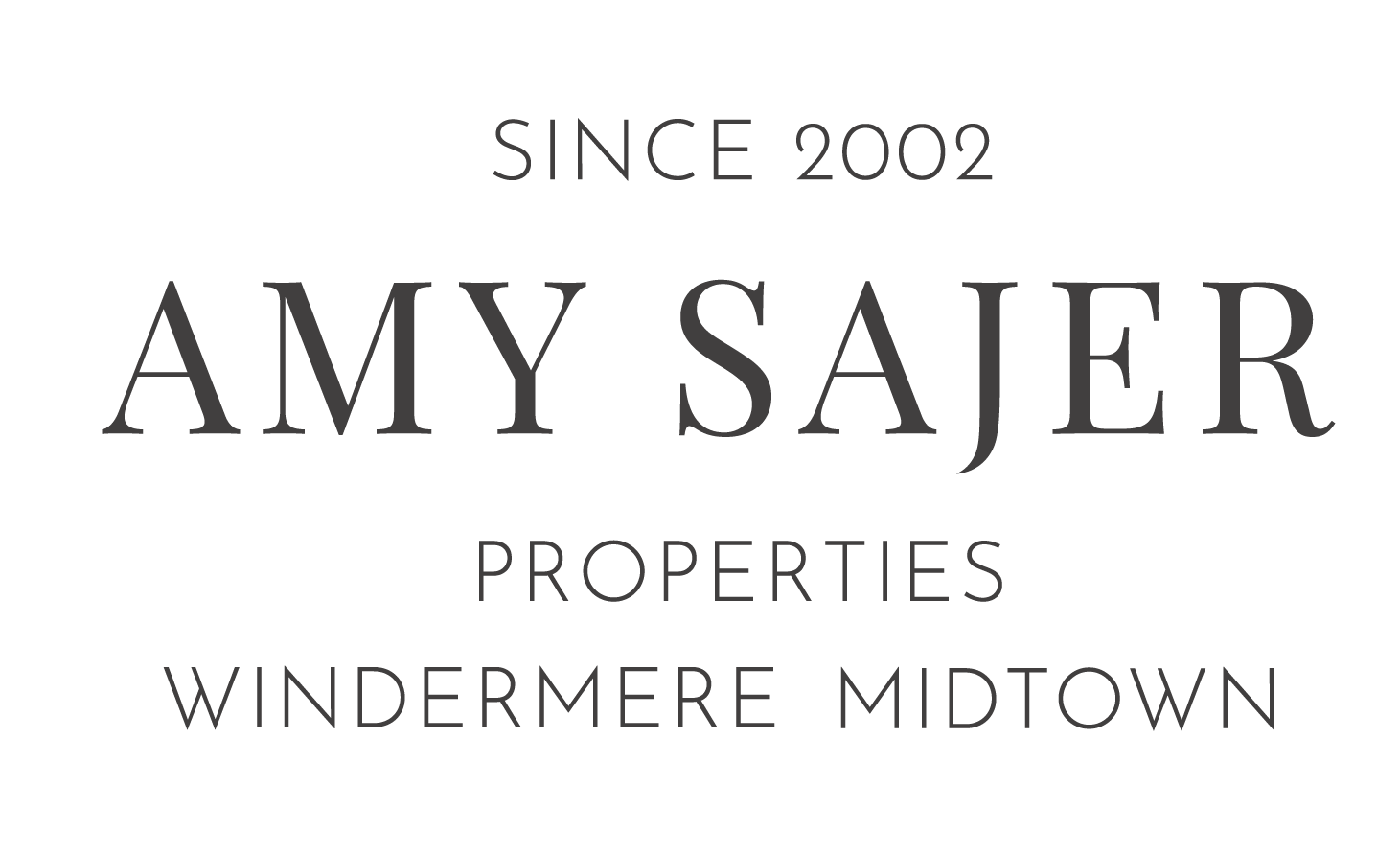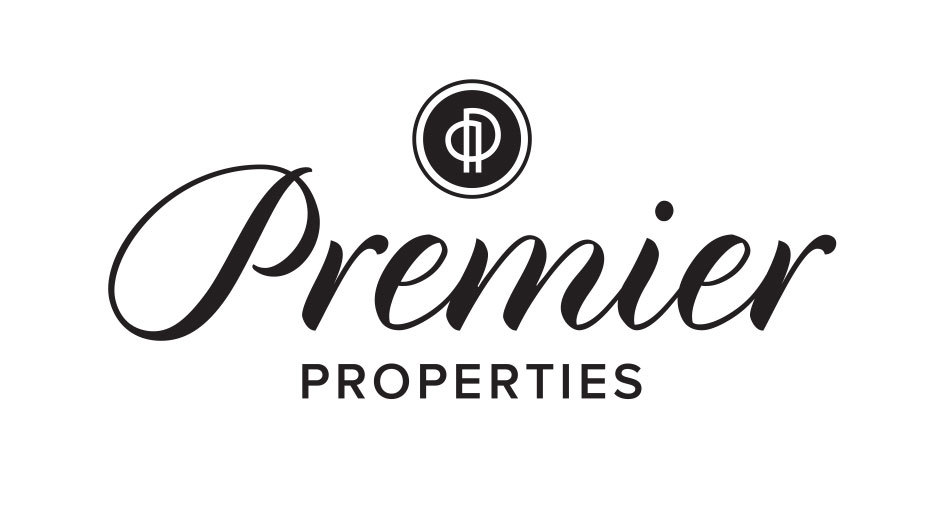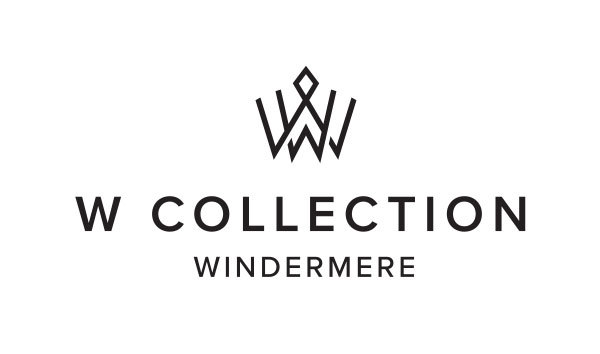


Sold
Listing Courtesy of:  Northwest MLS / Coldwell Banker Danforth and Windermere Real Estate Midtown
Northwest MLS / Coldwell Banker Danforth and Windermere Real Estate Midtown
 Northwest MLS / Coldwell Banker Danforth and Windermere Real Estate Midtown
Northwest MLS / Coldwell Banker Danforth and Windermere Real Estate Midtown 1826 30th Avenue Seattle, WA 98122
Sold on 07/20/2023
$1,350,000 (USD)
MLS #:
2131724
2131724
Taxes
$10,579(2023)
$10,579(2023)
Lot Size
4,400 SQFT
4,400 SQFT
Type
Single-Family Home
Single-Family Home
Building Name
Yesler Addition
Yesler Addition
Year Built
1901
1901
Style
1 1/2 Stry W/Bsmt
1 1/2 Stry W/Bsmt
Views
Territorial
Territorial
School District
Seattle
Seattle
County
King County
King County
Community
Madison Valley
Madison Valley
Listed By
Christine Doughty, Coldwell Banker Danforth
Bought with
Amy Sajer, Windermere Real Estate Midtown
Amy Sajer, Windermere Real Estate Midtown
Source
Northwest MLS as distributed by MLS Grid
Last checked Jan 26 2026 at 8:41 AM GMT+0000
Northwest MLS as distributed by MLS Grid
Last checked Jan 26 2026 at 8:41 AM GMT+0000
Bathroom Details
- Full Bathrooms: 2
- 3/4 Bathroom: 1
Interior Features
- Dishwasher
- Microwave
- Disposal
- Refrigerator
- Dryer
- Washer
- Double Pane/Storm Window
- Wall to Wall Carpet
- Stove/Range
- Ceramic Tile
- Water Heater
Subdivision
- Madison Valley
Lot Information
- Curbs
- Sidewalk
- Paved
Property Features
- Arena-Outdoor
- Fenced-Partially
- Gas Available
- Patio
- Cable Tv
- High Speed Internet
- Foundation: Poured Concrete
Basement Information
- Finished
Flooring
- Carpet
- Ceramic Tile
- Engineered Hardwood
Exterior Features
- Cement Planked
- Roof: Composition
Utility Information
- Sewer: Sewer Connected
- Fuel: Electric, Natural Gas
School Information
- Elementary School: Madrona Elementary
- Middle School: Meany Mid
- High School: Garfield High
Parking
- Driveway
- Attached Garage
Living Area
- 2,520 sqft
Listing Price History
Date
Event
Price
% Change
$ (+/-)
Jun 24, 2023
Listed
$1,350,000
-
-
Disclaimer: Based on information submitted to the MLS GRID as of 1/26/26 00:41. All data is obtained from various sources and may not have been verified by Windermere Real Estate Services Company, Inc. or MLS GRID. Supplied Open House Information is subject to change without notice. All information should be independently reviewed and verified for accuracy. Properties may or may not be listed by the office/agent presenting the information.




Description