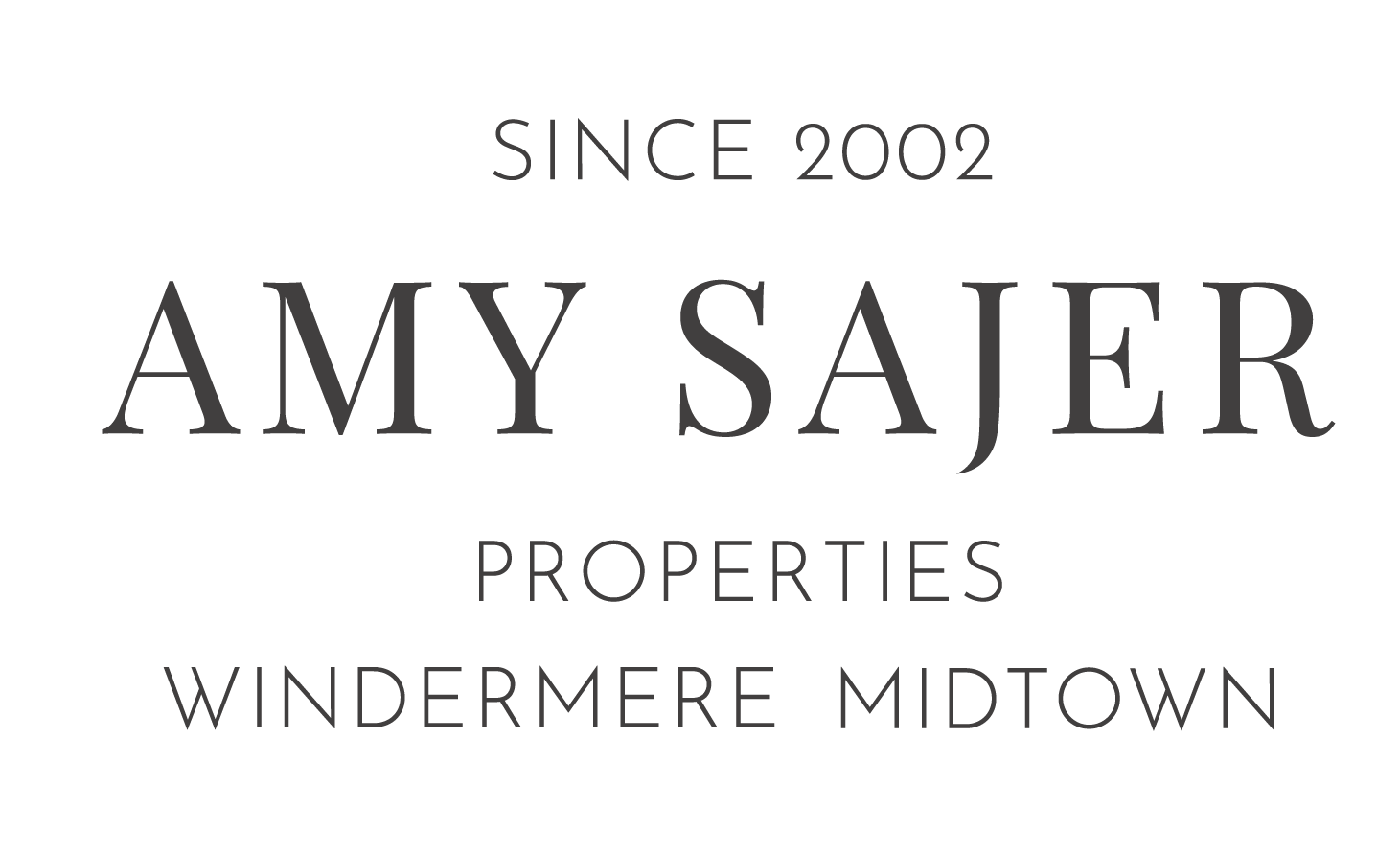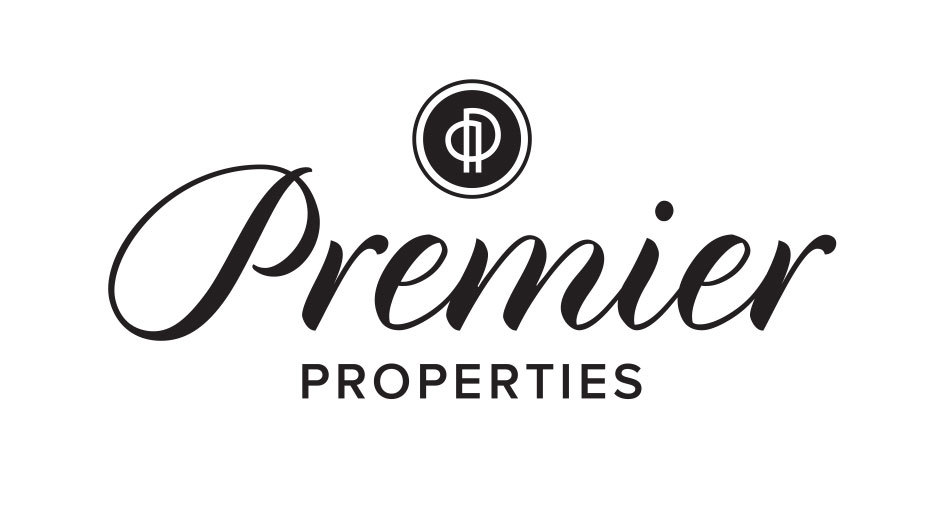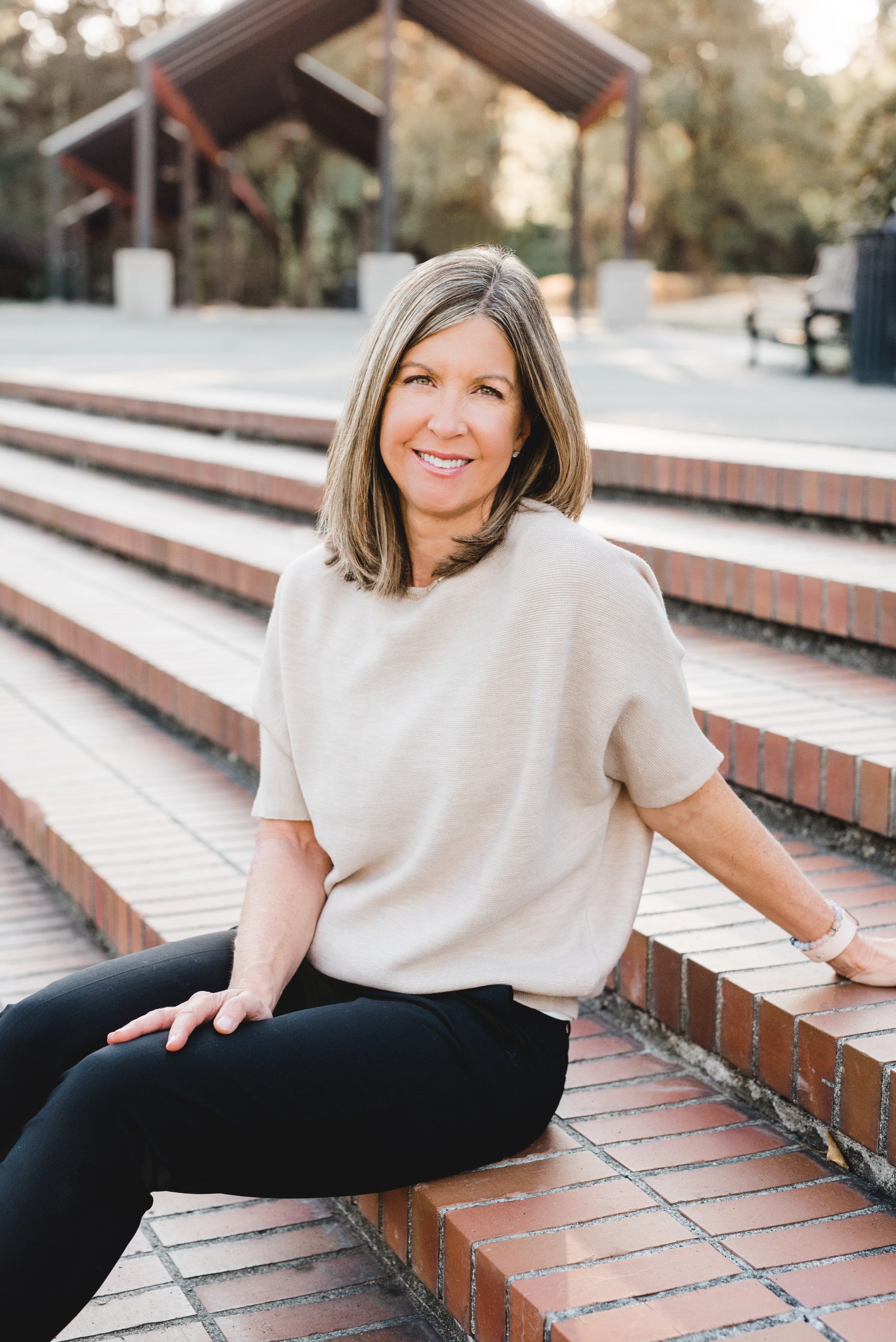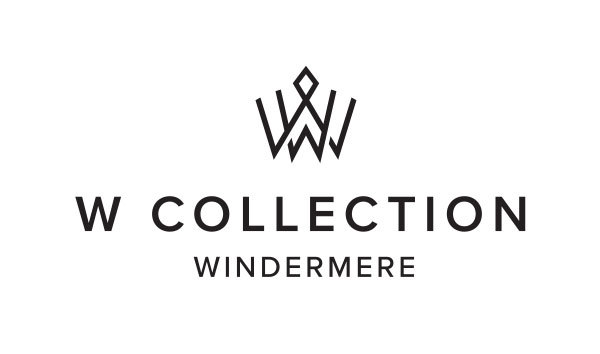


Sold
Listing Courtesy of:  Northwest MLS / Windermere Real Estate Midtown / Shawna Ader and Realogics Sotheby's Int'l Rlty / Amy Sajer
Northwest MLS / Windermere Real Estate Midtown / Shawna Ader and Realogics Sotheby's Int'l Rlty / Amy Sajer
 Northwest MLS / Windermere Real Estate Midtown / Shawna Ader and Realogics Sotheby's Int'l Rlty / Amy Sajer
Northwest MLS / Windermere Real Estate Midtown / Shawna Ader and Realogics Sotheby's Int'l Rlty / Amy Sajer 1614 21st Avenue E Seattle, WA 98112
Sold on 07/18/2024
$2,950,000 (USD)

MLS #:
2249875
2249875
Taxes
$18,302(2024)
$18,302(2024)
Lot Size
6,560 SQFT
6,560 SQFT
Type
Single-Family Home
Single-Family Home
Year Built
1922
1922
Style
1 Story W/Bsmnt.
1 Story W/Bsmnt.
Views
Territorial
Territorial
School District
Seattle
Seattle
County
King County
King County
Community
North Capitol Hill
North Capitol Hill
Listed By
Shawna Ader, Windermere Real Estate Midtown
Amy Sajer, Windermere Real Estate Midtown
Amy Sajer, Windermere Real Estate Midtown
Bought with
Leslie Dickinson, Realogics Sotheby's Int'l Rlty
Leslie Dickinson, Realogics Sotheby's Int'l Rlty
Source
Northwest MLS as distributed by MLS Grid
Last checked Jan 26 2026 at 7:30 AM GMT+0000
Northwest MLS as distributed by MLS Grid
Last checked Jan 26 2026 at 7:30 AM GMT+0000
Bathroom Details
- Full Bathroom: 1
- 3/4 Bathroom: 1
- Half Bathroom: 1
Interior Features
- Dining Room
- Disposal
- Hardwood
- Fireplace
- French Doors
- Double Oven
- Bath Off Primary
- Sprinkler System
- Wall to Wall Carpet
- Skylight(s)
- Ceramic Tile
- Water Heater
- Walk-In Closet(s)
- Security System
- Second Kitchen
- Walk-In Pantry
- Dishwasher(s)
- Dryer(s)
- Microwave(s)
- Refrigerator(s)
- Stove(s)/Range(s)
- Washer(s)
Subdivision
- North Capitol Hill
Lot Information
- Curbs
- Sidewalk
- Paved
Property Features
- Fenced-Fully
- Gated Entry
- Patio
- Rv Parking
- Sprinkler System
- Irrigation
- Outbuildings
- Cable Tv
- High Speed Internet
- Fireplace: Electric
- Fireplace: 1
- Foundation: Poured Concrete
Heating and Cooling
- Radiant
- Radiator
Basement Information
- Finished
Flooring
- Hardwood
- Carpet
- Ceramic Tile
Exterior Features
- Stucco
- Roof: Tile
Utility Information
- Sewer: Sewer Connected
- Fuel: Natural Gas
School Information
- Elementary School: Stevens
- Middle School: Meany Mid
- High School: Garfield High
Parking
- Rv Parking
- Driveway
- Attached Garage
- Off Street
- Attached Carport
Stories
- 1
Living Area
- 3,580 sqft
Listing Price History
Date
Event
Price
% Change
$ (+/-)
Jun 12, 2024
Listed
$2,950,000
-
-
Additional Listing Info
- Buyer Brokerage Compensation: 2.5
Buyer's Brokerage Compensation not binding unless confirmed by separate agreement among applicable parties.
Disclaimer: Based on information submitted to the MLS GRID as of 1/25/26 23:30. All data is obtained from various sources and may not have been verified by Windermere Real Estate Services Company, Inc. or MLS GRID. Supplied Open House Information is subject to change without notice. All information should be independently reviewed and verified for accuracy. Properties may or may not be listed by the office/agent presenting the information.




Description