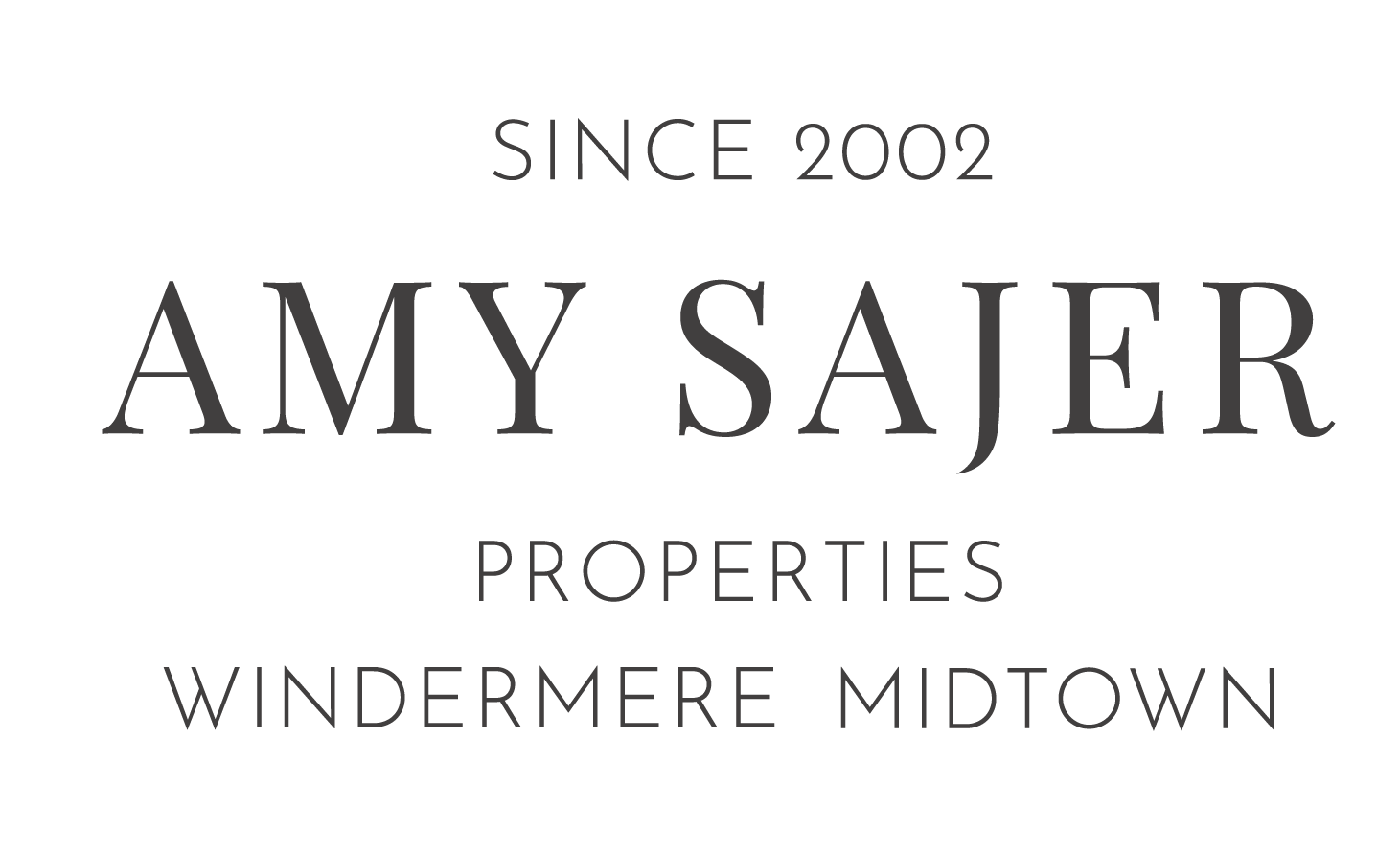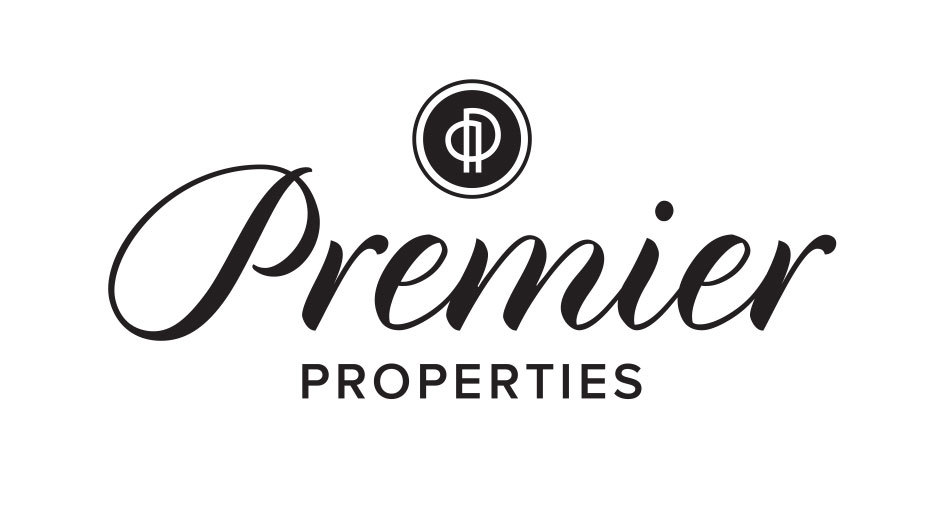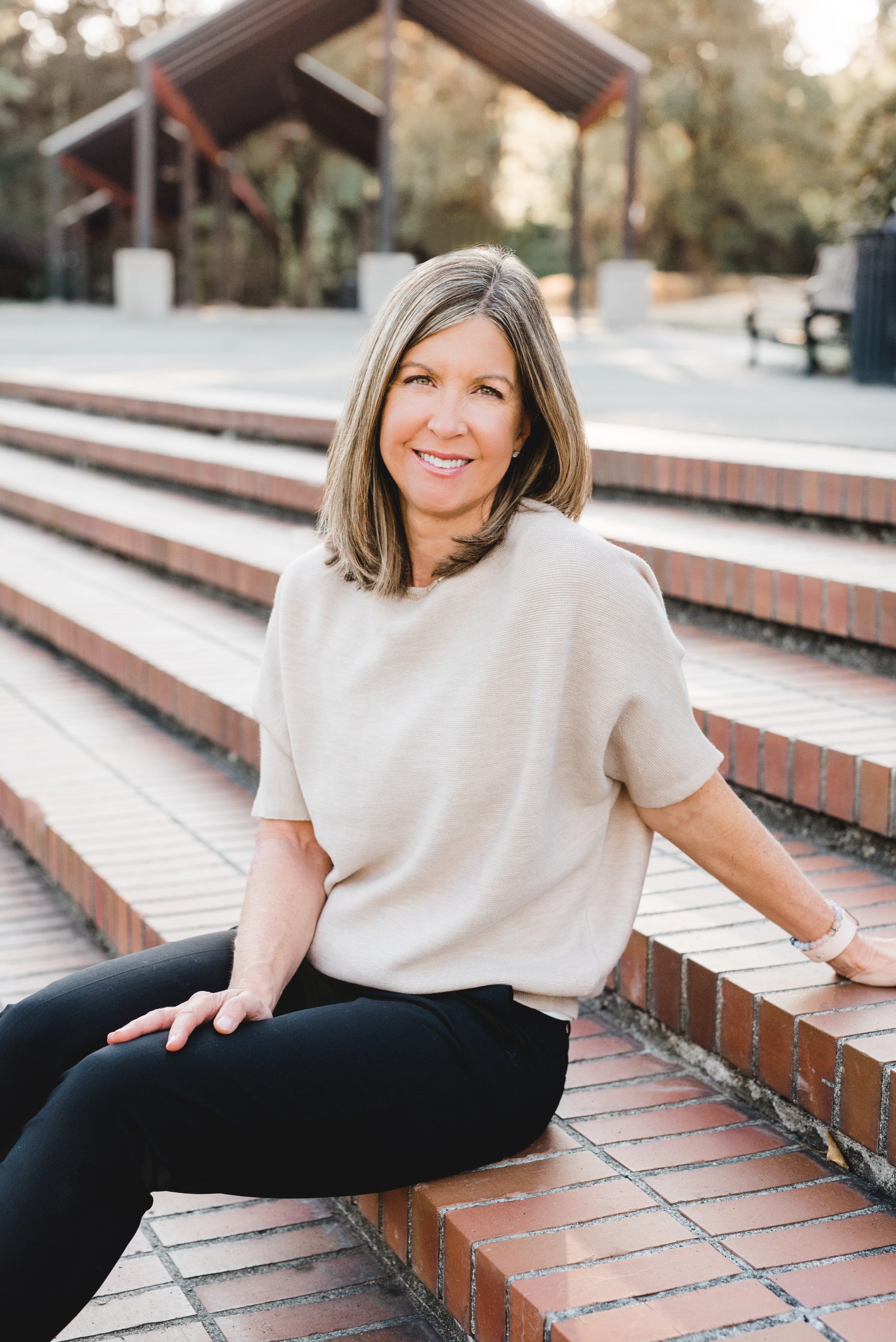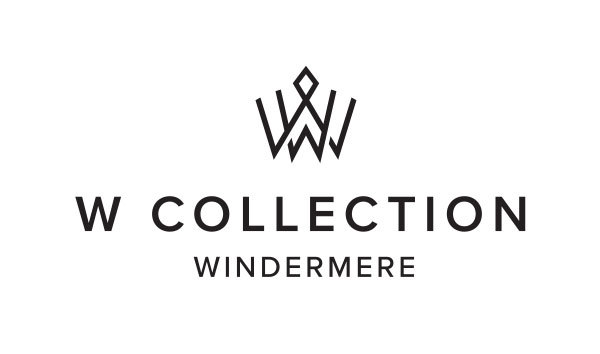


Listing Courtesy of:  Northwest MLS / Windermere Real Estate Midtown / Deirdre Doyle and Pointe3 Real Estate / Amy Sajer
Northwest MLS / Windermere Real Estate Midtown / Deirdre Doyle and Pointe3 Real Estate / Amy Sajer
 Northwest MLS / Windermere Real Estate Midtown / Deirdre Doyle and Pointe3 Real Estate / Amy Sajer
Northwest MLS / Windermere Real Estate Midtown / Deirdre Doyle and Pointe3 Real Estate / Amy Sajer 156 24th Ave Seattle, WA 98122
Sold (8 Days)
$815,000
MLS #:
1195104
1195104
Taxes
$5,384(2017)
$5,384(2017)
Lot Size
5,500 SQFT
5,500 SQFT
Type
Single-Family Home
Single-Family Home
Year Built
1953
1953
Style
1 Story W/Bsmnt.
1 Story W/Bsmnt.
School District
Seattle
Seattle
County
King County
King County
Community
Central Area
Central Area
Listed By
Deirdre Doyle, Windermere Real Estate Midtown
Amy Sajer, Windermere Real Estate Midtown
Amy Sajer, Windermere Real Estate Midtown
Bought with
Ryan Raffetto, Pointe3 Real Estate
Ryan Raffetto, Pointe3 Real Estate
Source
Northwest MLS as distributed by MLS Grid
Last checked Sep 9 2025 at 2:07 PM GMT+0000
Northwest MLS as distributed by MLS Grid
Last checked Sep 9 2025 at 2:07 PM GMT+0000
Bathroom Details
- Full Bathroom: 1
- 3/4 Bathroom: 1
Interior Features
- Dble Pane/Strm Windw
- Security System
- Walk-In Closet
- Dishwasher
- Garbage Disposal
- Range/Oven
- Refrigerator
- Dryer
- Washer
Kitchen
- Kitchen W/Eating Space - Main
Subdivision
- Gilt Edge
Lot Information
- Curbs
- Paved Street
- Sidewalk
Property Features
- Cable Tv
- Deck
- Fenced-Fully
- Patio
- Sprinkler System
- Nat. Gas Available
- Fireplace: 2
- Foundation: Poured Concrete
Heating and Cooling
- Forced Air
Basement Information
- Partially Finished
Flooring
- Ceramic Tile
- Concrete
- Hardwood
- See Remarks
- Bamboo/Cork
Exterior Features
- Brick
- Wood
- Roof: Composition
Utility Information
- Utilities: Public
- Sewer: Sewer Connected
- Energy: Natural Gas
School Information
- Elementary School: Leschi
- Middle School: Meany Mid
- High School: Garfield High
Garage
- Garage-Attached
Additional Listing Info
- Buyer Brokerage Compensation: 3%
Buyer's Brokerage Compensation not binding unless confirmed by separate agreement among applicable parties.
Disclaimer: Based on information submitted to the MLS GRID as of 9/9/25 07:07. All data is obtained from various sources and may not have been verified by broker or MLS GRID. Supplied Open House Information is subject to change without notice. All information should be independently reviewed and verified for accuracy. Properties may or may not be listed by the office/agent presenting the information.




Description