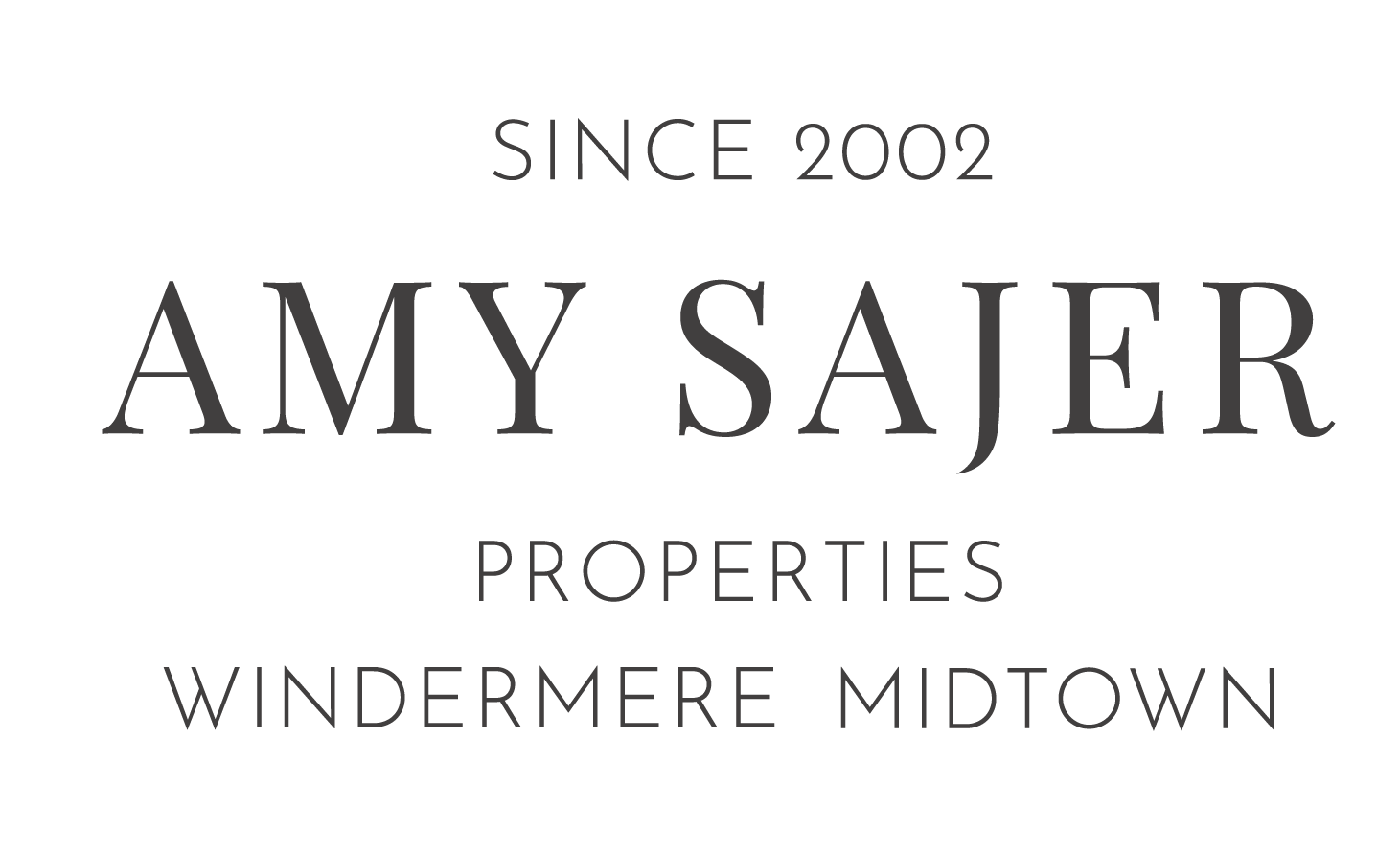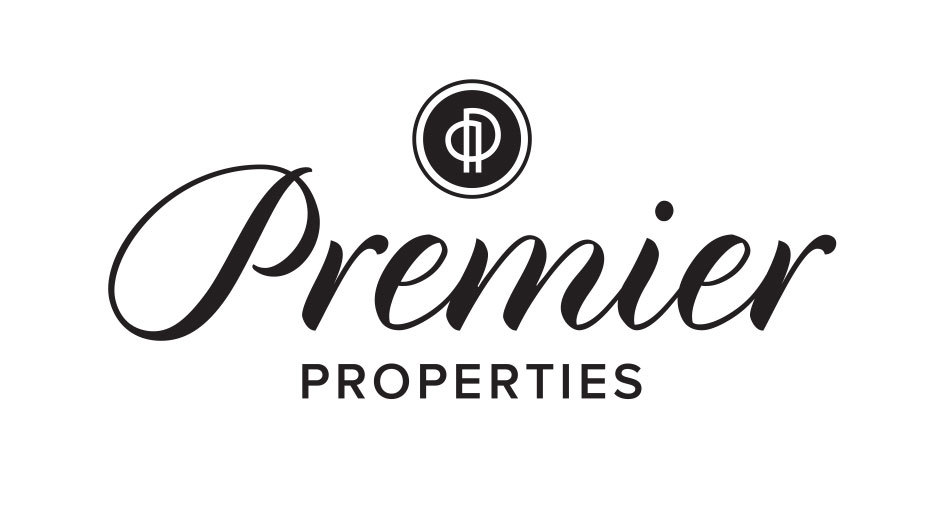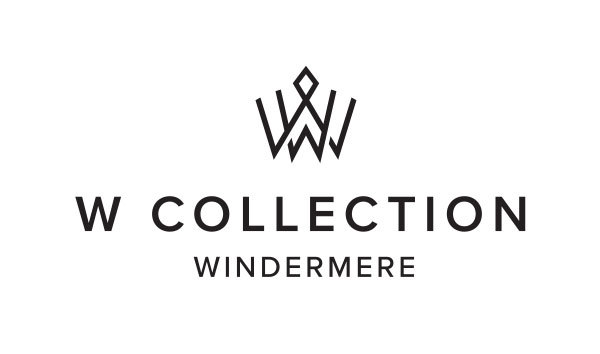


Sold
Listing Courtesy of:  Northwest MLS / Realogics Sotheby's Int'l Rlty and Windermere Real Estate Midtown / Jay Kipp
Northwest MLS / Realogics Sotheby's Int'l Rlty and Windermere Real Estate Midtown / Jay Kipp
 Northwest MLS / Realogics Sotheby's Int'l Rlty and Windermere Real Estate Midtown / Jay Kipp
Northwest MLS / Realogics Sotheby's Int'l Rlty and Windermere Real Estate Midtown / Jay Kipp 1522 28th Avenue W Seattle, WA 98199
Sold on 07/07/2023
$2,075,000 (USD)
MLS #:
2127937
2127937
Taxes
$11,884(2023)
$11,884(2023)
Lot Size
5,750 SQFT
5,750 SQFT
Type
Single-Family Home
Single-Family Home
Building Name
Magnolia
Magnolia
Year Built
1926
1926
Style
2 Stories W/Bsmnt
2 Stories W/Bsmnt
Views
City, Partial, Sound, Mountain(s), Ocean
City, Partial, Sound, Mountain(s), Ocean
School District
Seattle
Seattle
County
King County
King County
Community
Magnolia
Magnolia
Listed By
Danny Varona, Realogics Sotheby's International Realty
Jay Kipp, Realogics Sotheby's International Realty
Jay Kipp, Realogics Sotheby's International Realty
Bought with
Amy Sajer, Windermere Real Estate Midtown
Amy Sajer, Windermere Real Estate Midtown
Source
Northwest MLS as distributed by MLS Grid
Last checked Jan 26 2026 at 8:41 AM GMT+0000
Northwest MLS as distributed by MLS Grid
Last checked Jan 26 2026 at 8:41 AM GMT+0000
Bathroom Details
- Full Bathroom: 1
- 3/4 Bathroom: 1
- Half Bathroom: 1
Interior Features
- Dining Room
- Dishwasher
- Hardwood
- Fireplace
- French Doors
- Refrigerator
- Dryer
- Washer
- Concrete
- Double Pane/Storm Window
- Bath Off Primary
- Wall to Wall Carpet
- Vaulted Ceiling(s)
- Stove/Range
- Ceramic Tile
- Water Heater
- Walk-In Pantry
Subdivision
- Magnolia
Lot Information
- Sidewalk
- Paved
Property Features
- Deck
- Fenced-Partially
- Gas Available
- Gated Entry
- Patio
- Sprinkler System
- Cable Tv
- High Speed Internet
- Fireplace: 1
- Fireplace: Gas
- Foundation: Poured Concrete
Basement Information
- Unfinished
Flooring
- Concrete
- Hardwood
- Carpet
- Ceramic Tile
Exterior Features
- Wood
- Wood Products
- Roof: Cedar Shake
Utility Information
- Sewer: Sewer Connected
- Fuel: Electric, Natural Gas
School Information
- Elementary School: Buyer to Verify
- Middle School: Buyer to Verify
- High School: Buyer to Verify
Parking
- Off Street
- Driveway
- Detached Garage
Stories
- 2
Living Area
- 2,249 sqft
Listing Price History
Date
Event
Price
% Change
$ (+/-)
Jun 15, 2023
Listed
$2,100,000
-
-
Disclaimer: Based on information submitted to the MLS GRID as of 1/26/26 00:41. All data is obtained from various sources and may not have been verified by Windermere Real Estate Services Company, Inc. or MLS GRID. Supplied Open House Information is subject to change without notice. All information should be independently reviewed and verified for accuracy. Properties may or may not be listed by the office/agent presenting the information.





Description